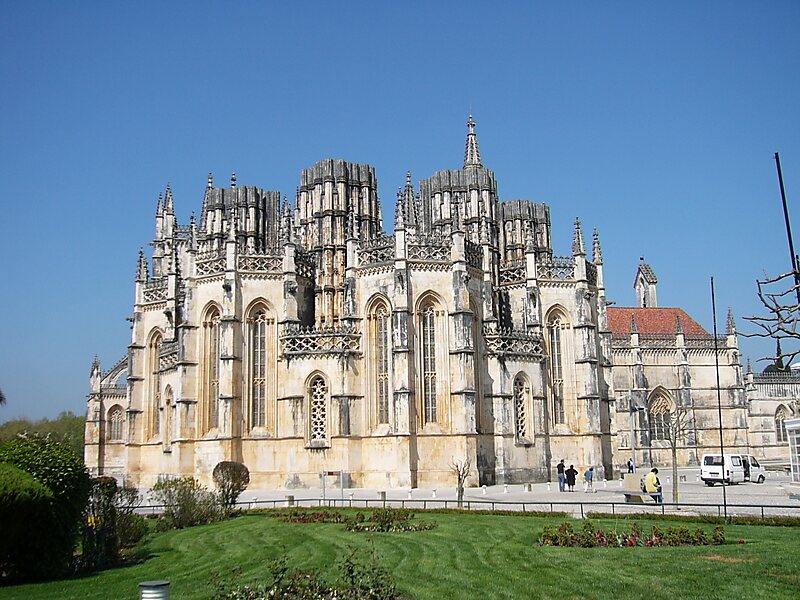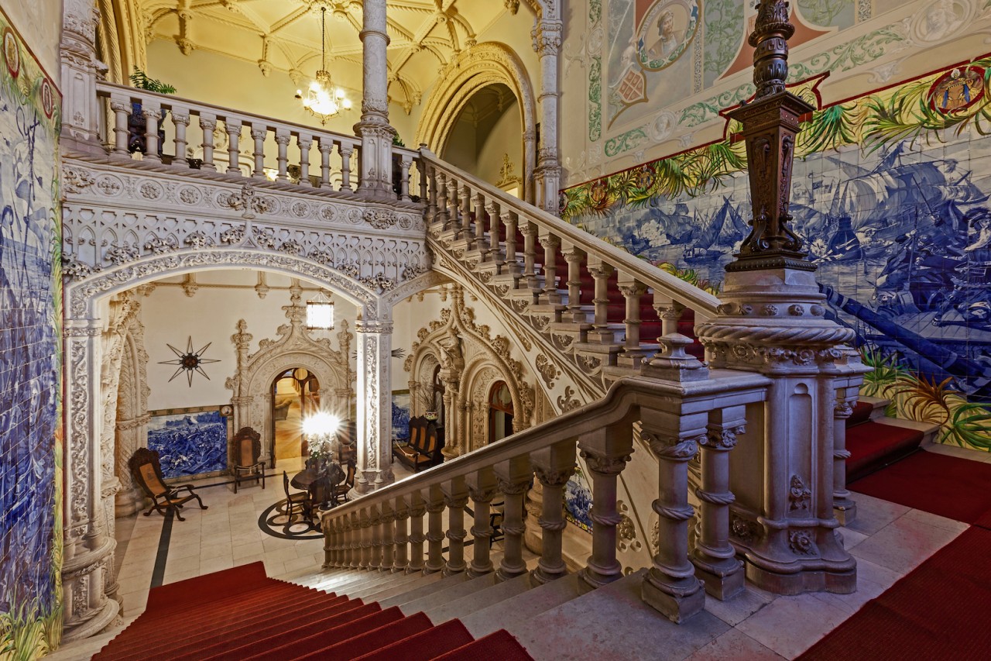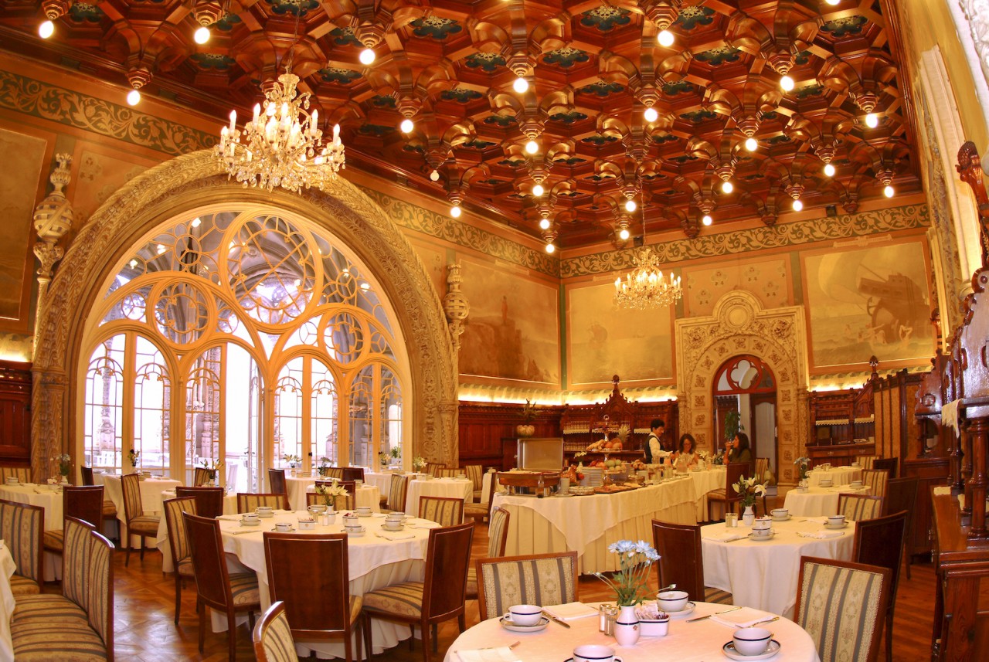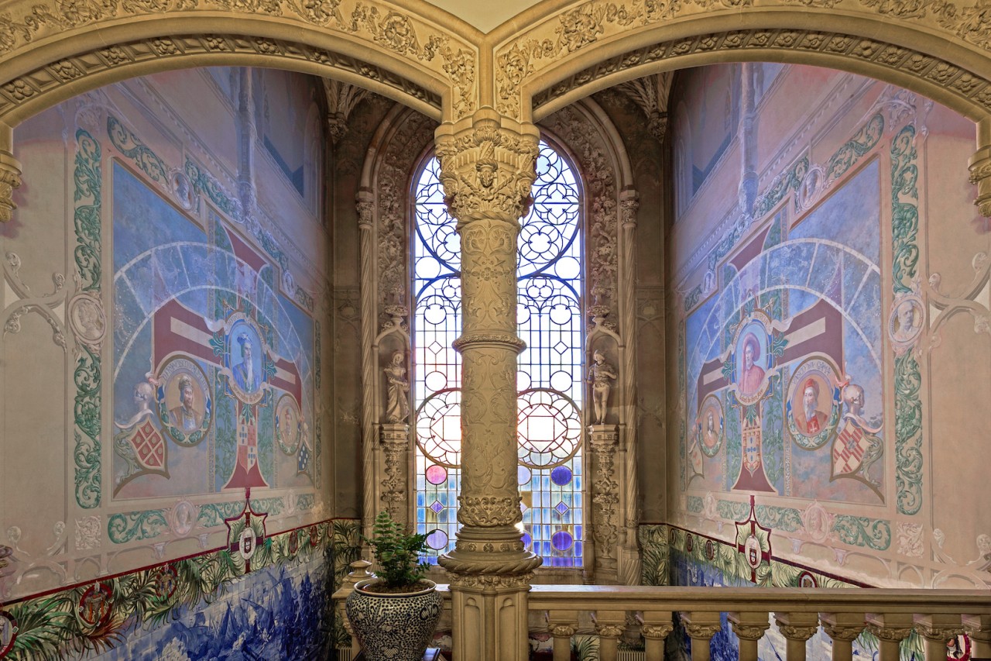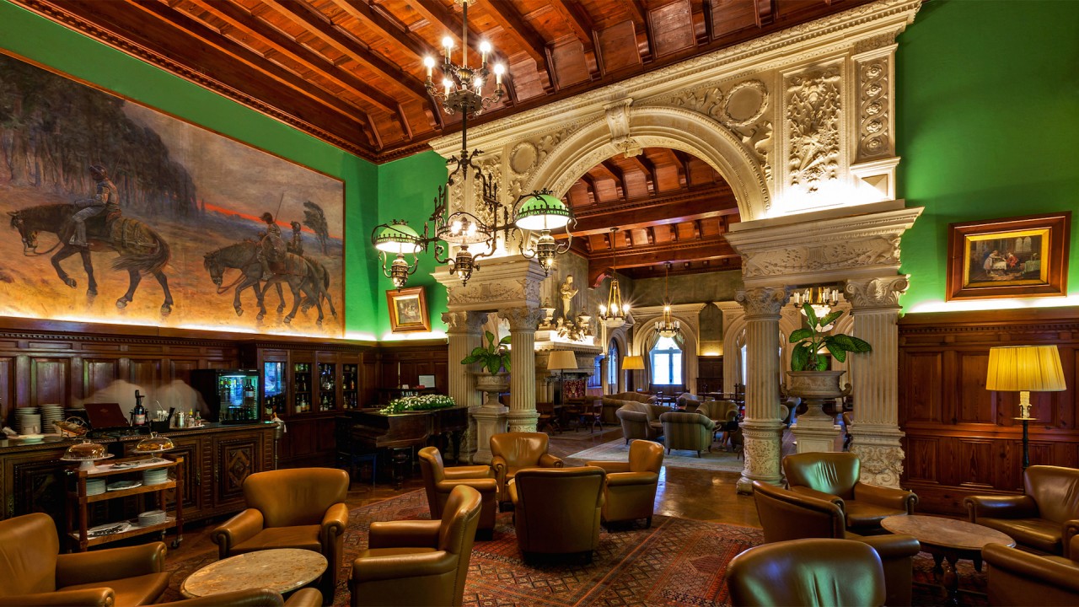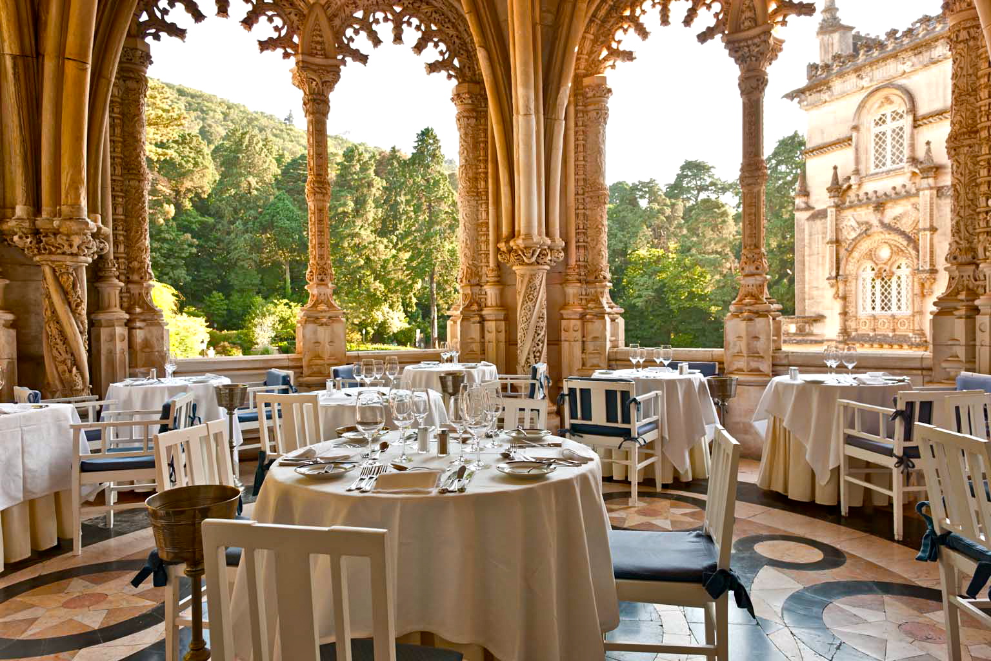Portugal – Central (Lisbon, Leiria, Coimbra, Aveiro, Viseu) Aug 27-29
SETUBAL is a lovely community at the base of the peninsula.
Museo do Trabalho Michel Giavenvetti (1908-90) who collected ethnographic material (farm machinery), salt canning equipment, has a general store. Free if over 65.
Corpo Santo House Baroque Museum. In the original Brotherhood of Seafarers building, it has fishing gear and a lovely Baroque chapel. 1.50€
Museum of Archaeology and Ethnography of Setubal. The usual but with a concentration on fishing. Free if over 65
These are hard to access from the south. A windy road that subsequently closes to all but local traffic and required a long backtrack around the mountain to access Lisbon.
Praia do Creiro. A small beach near the fort.
Forte de Santa Maria da Arrabida. Nothing much in the fort but has good views of the ocean. Access from the north.
This wide peninsula sits across the Tagus River and Bay from Lisbon. See these places before crossing the Ponte 25 de Abril, the massive 6-lane bridge that crosses the bay to Lisbon. The tolls are 4€ each way.
Alto do Moinho. A restaurant in the Alto do Moinho barrio.
Tavares. A well-known family restaurant with very good food and a character for an owner. His wife is the cook.
Chapel of Our Lady of Peace. The statue of Our Lady is the work of Master Leopoldo de Almeida and is a replica of the statue that was donated to the Church of Saint Eugene, in Rome, during the Holy Year of 1950. In 2006, this chapel was thoroughly remodeled, with the Sanctuary and the Chapel of the Blessed Sacrament receiving major alterations.
LISBON
Lisbon Pass. I bought this pass from a ticketing agency Tiqets as it was the first on Google, but it was a major mistake. Erroneouly they did not inform me that their QR code was not accepted but that one needs the proper card to access sites covered by the card. Unfortunately that was not at any of the museums covered but at a few businesses, not initially listed. As I am such a Luddite, the QR code kept disappearing and after downloading several times, was listed as invalid. However most museums sympathized with me and still gave me free entrance. Several though give only discounts greater than the over 65 discount and several were not included in the card. I finally was able to get a card on my last day in Lisbon and the last day the card was of use at the port office (Tourist Info offices would not validated and post offices were all closed on the weekend). I always get city cards wherever I go as they usually prove to be of good value and I wanted to see many museums for the first time in a while. 2 days was 36E and 3 days was 42E.
Parking in Lisbon is a nightmare anywhere close to the city centre. It is easy to get clamped so beware of parking anywhere not completely legitimate – no disabled parking or outside the Ribiera Market. Belem has good free parking and anywhere east of the Pantheon near the flea market is free.
Oriental Museum. Very good with Chinese opera, Portugal in Asia and the ceramic works of Teresa Cortez. 6 4.50 with Lisbon Pass, 3 with senior rate.
Champalimaud Centre for the Unknown. In the NM Architectural Delights series,
MNAA Museo Nacional de Art Antigua. Furniture, the amazing silver service of one king, and old paintings mostly religious. Free with Lisbon card, temporary exhibit 5£ and not included on the Lisbon card.
Marionette Museum. Very well done museum from all over the world but concentrating on Portugal. 6€ 5 reduced and not included on Lisbon card.
Ribiera Market. Some food stalls but mostly a large hall surrounded by food stalls and restaurants called Time Out Market. Don’t park outside or you will be clamped. I changed a flat tire here.
BELEM AREA
I found great free parking very near the monastery (even mooched their wifi, available if come before 9:30.
Mosteiro dos Jerónimos (Monastery of the Hieronymites and Tower of Belém is a WHS is a former monastery of the Order of Saint Jerome secularised in 1833. The monastery is one of the most prominent examples of the Portuguese Late Gothic Manueline style of architecture in Lisbon.
Construction of the monastery and church began in 1501, and was completed 100 years later. Manuel I selected the religious order of Hieronymite monks to occupy the monastery, whose role it was to pray for the King’s eternal soul and to provide spiritual assistance to navigators and sailors who departed from the port of Restelo to discover lands around the world. This the monks did for over four centuries until 1833
The church and the monastery, like the nearby Torre de Belém and Padrão dos Descobrimentos, symbolize the Portuguese Age of Discovery and are among the main tourist attractions of Lisbon.
The exterior highlights are the ornate South portal, Axial portal, the Western portal.
Interior. Three-aisled church with five bays under a single vault spanning the 19-metre-wide church, six 25-metre-high, slender, articulated, octagonal columns, altars decorated with carved wood and plated in golden and green pigment, chancel (the final resting place for the royal family; the royal tombs rest on marble elephants – on the left are king Manuel I and his wife Maria of Aragon, on the right King João III and his wife Queen Catherine of Austria.
The lower choir holds the stone tombs of Vasco da Gama (1468–1523), and of the great poet and chronicler of the Age of Discoveries, Luís de Camões (1527–1580).
The monastery cloister (55 × 55 m) has rectangular columns, six bays with tracery vaults, traceried arches that give the construction a filigree aspect.
In an addition added to the monastery after the 1850 restoration, the Museu Nacional de Arqueologia (National Archaeological Museum) and the Museu da Marinha (Maritime Museum) were established (in the west wing). 12€, 6 reduced.
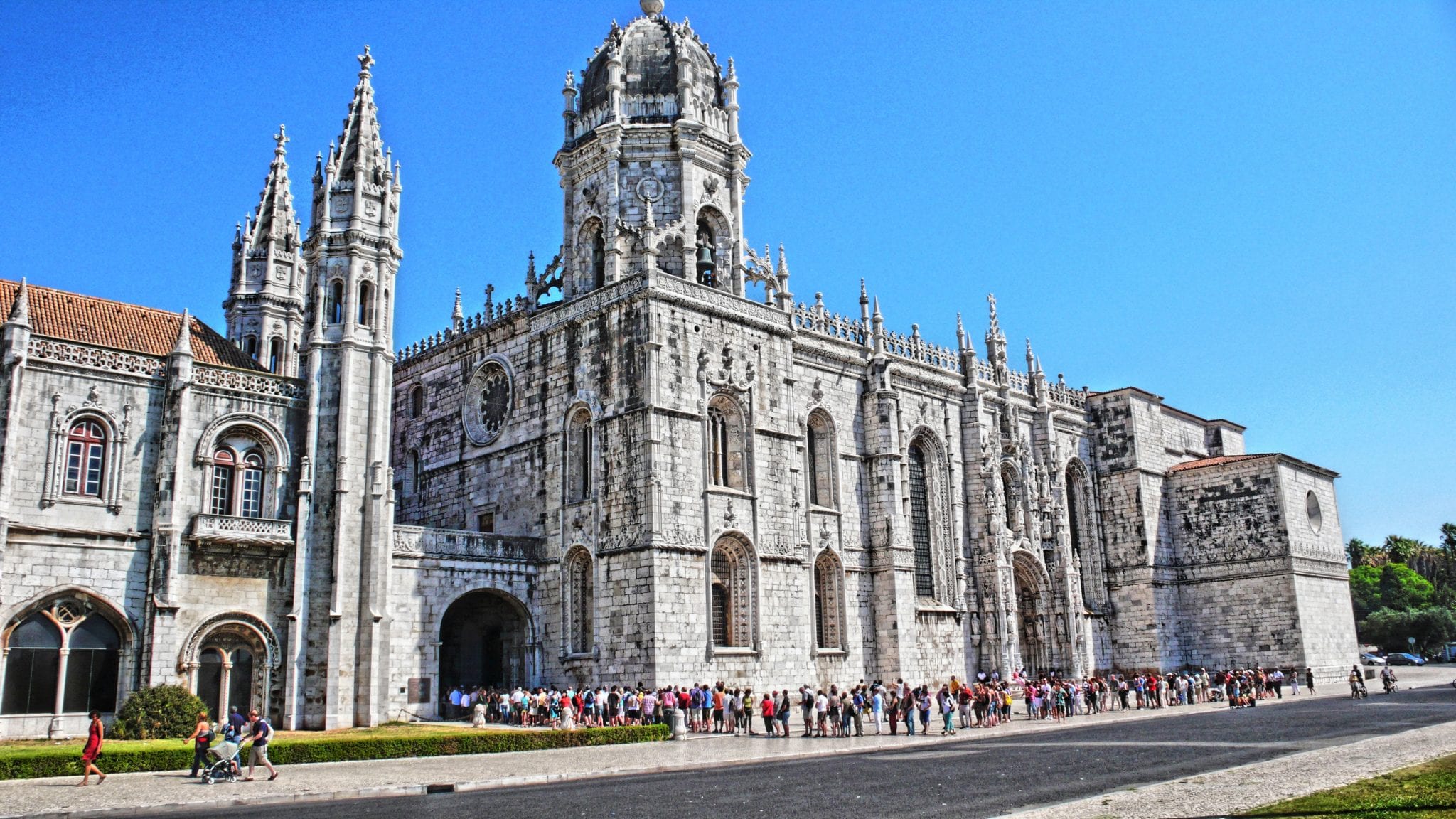
 |
National Archaeology Museum was founded in 1893 in the western wing of the Jeronimos Monastery where the monks had their dormitory. The museum’s archive boasts items from over 3,200 archaeological sites[5] and covers over 500,000 years of the Iberian Peninsula’s history. It has the biggest collection of Roman mosaics in Portugal and an important collection of Portuguese and African ethnography.
The main nucleus of the collection consists of ancient jewelry kept in the Treasures exhibition room, it is one of the most important collections of its kind in the Iberian Peninsula.
The museum’s metalwork collection is representative of the mineral and metallurgical history of the Iberian Peninsula, which includes tools created in copper from the Chalcolithic period (middle of the 3rd century BC).
The museum also has the largest collection of Classical sculpture in Portugal. Emblematic of the Celtic period in North-eastern Portugal are the monumental granite statues representing princes or noble people, often referred to as the “Gallecian Warriors” which guard the museum’s entrance.
Even though many Roman mosaics have been found in Portugal, this collection cannot be considered of international importance, especially when compared to collections in neighbouring Spain and Northern Africa. Nevertheless, within this collection, the most important items are mosaics from the Roman Villas of Torre da Palma, Santa Vitória do Ameixal, Milreu and Montinho das Laranjeiras. The most common themes found in these mosaics come from classical mythology: the journey of Odysseus, Orpheus and the labours of Hercules. Almost all the mosaics date to the 3rd century BC.
1,000 items of gold jewelry, the collection of ancient Egyptian art contains over 500 items, Greco-Roman Mediterranean
Belem Tower is a 16th-century fortification that served as a point of embarkation and disembarkation for Portuguese explorers and as a ceremonial gateway to Lisbon. It was built during the height of the Portuguese Renaissance from lioz limestone and is composed of a bastion and a 30-metre (98.4 ft), four-storey tower.
Since 1983, the tower has been a UNESCO World Heritage Site, along with the Jerónimos Monastery. It is often portrayed as a symbol of Europe’s Age of Discoveries and as a metonym for Portugal or Lisbon. It has incorrectly been stated that the tower was built in the middle of the Tagus and now sits near the shore because the river was redirected after the 1755 Lisbon earthquake. In fact, the tower was built on a small island in the Tagus river near the Lisbon shore.
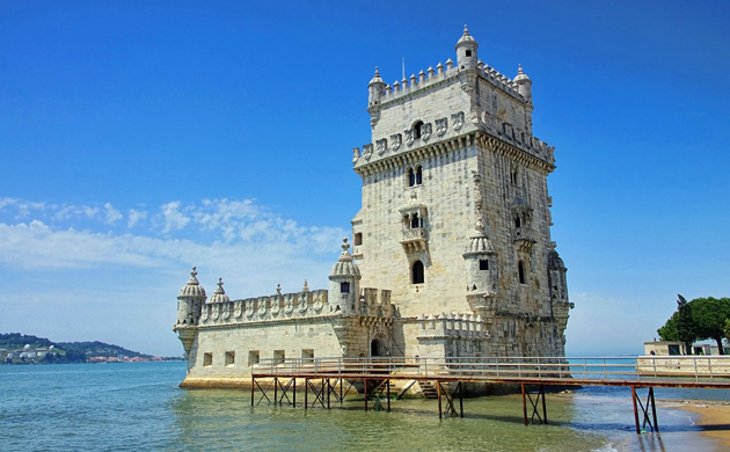
Belém Palace is the current official residence of the President of the Portuguese Republic and is made up of various buildings, wings, courtyards, and gardens, built variously from the 18th to 21st centuries. It can’t be visited like the tropical garden behind.
Tropical Botanical Garden. Part of the formal palace system of the Spanish monarchy, it can’t be visited and sits behind a massive wall with palm trees visible.
Pastéis de Belém. This immensely popular pastry shop always has a long line.
Berardo Collection Museum is a museum of modern and contemporary art in Belém,
In 2006, after 10 years of negotiations, José Berardo signed an agreement with the Portuguese government to loan art from his collection on a long-term basis and inaugurated in 2007. At the time, auction house Christie’s valued the exhibited works at around 316 million euros in late 2022. The collection has been located at the Exhibition Center of the Centro Cultural de Belém, with over 1,000 works of art on permanent display and temporary exhibitions as a survey of modern Western art from surrealism to pop art, hyper-realism, minimalist art to conceptual art in chronological order.
I didn’t go here as it didn’t open till 11am and I didn’t want to wait especially for contemporary art.
Discovery Monument. (Padrão dos Descobrimentos) is a monument on the northern bank of the Tagus River estuary along the river where ships departed to explore and trade with India and the Orient, the monument celebrates the Portuguese Age of Discovery (or Age of Exploration) during the 15th and 16th centuries.
The monument was conceived as a temporary beacon during the Portuguese World Exhibition opening in June 1940. By June 1943, the original structure was demolished after the exposition as there was no concrete formalization of the project.
Opened in 1960, the new monument was constructed in cement and rose-tinted stone (from Leiria), and the statues were sculpted from limestone excavated from the region of Sintra. It was one of several projects nationwide marking the anniversary of the death of Henry the Navigator.
The 52-metre-high (171 ft) slab stands vertically in the form of the prow of a caravel (ship used in the early Portuguese exploration). On either side of the slab are ramps that join at the river’s edge, with the figure of Henry the Navigator on its edge. On either side of the Infante, along the ramp, are 16 figures (33 in total) representing figures from the Portuguese Age of Discovery. These great people of the era included monarchs, explorers, cartographers, artists, scientists and missionaries. Each idealized figure is designed to show movement towards the front (the unknown sea), projecting a direct or indirect synthesis of their participation in the events after Henry.
The South African government was responsible for gifting the construction of the square in front of the monument: the 50-metre-diameter (160 ft) Rosa-dos-Ventos (compass rose) was executed using different types of limestone, including lioz, a rare type of beige limestone found only around Lisbon, more specifically in Sintra.
The interior consists of an auditorium (101 people, a stage, a secondary level with two halls for exhibition; and the last level with four rooms. The top of the monument (reached via a lift or stairs) offers views of the Tagus river, the Belém neighbourhood, and its many attractions.

MAAT (Museum of Art, Architecture and Technology). The large brick building houses an old power plant is not very interesting. The new contemporary building has sweeping roof lines but not so interesting exhibits: Portugal is not so small a country about globalization, odd art and climate change. Lisbon card.
MAAT Footbridge. Starting from the roof of the new building, this curving white pedestrian bridge crosses the railway tracks and road.
Burnay Palace. Further west this has an imposing facade but is rather run down.
National Coach Museum. Housed in a massive contemporary building, it has 19 ornamental coaches that can only be described as over-the-top. A second room has smaller coaches including several for children, a police and mail coach and many displays with uniforms and coach paraphernalia. Lisbon card.
Ethnographic Museum. The main room has exhibits from Mali, Bali, puppets, dolls and other very nice items. Downstairs are national heritage sites like Fatima. Lisbon card.
Moinhos de Santana. At the very top of the park are 2 identical windmills each with 8 vanes. I assume the ropes on the outside are an ingenious system of rotating the top. Best access is from the parking lot at the top (I parked at the bottom and walked up) Free
Ajuda National Palace. A grand 4-story palace centered on a large cobbled square. The museum on the top floor exhibits the life of Queen Maria II (1819-59), a Brazilian princess who became queen.
Monsanto is a village north of Lisbon with 828 and described as “the most Portuguese village of Portugal” The Clock Tower or Lucano Tower has a Silver Rooster which was the trophy for winning the title in 1938.
It was the main town of the concelho between 1174. The mountain Monsanto is 758 meters above sea level. Unfortunately, the medieval castle was destroyed in the nineteenth century because of an explosion in the ammunition depot of the castle. The mountain rock is granite, with caves and rocks being converted into construction parts.
Colombo Shopping. This imposing shopping centre has two 10-story towers and a main 3-story shopping area centered around a round hall.
Museum Calouste Gulbenkian. Don’t miss this museum, possibly one of the 10 best in the world. Gulbenkian had incredible taste and with an unlimited budget bought the best and then constructed this space, a perfect venue for showing it off.
It is a major encyclopedic art museum part of the Calouste Gulbenkian Foundation, one of the wealthiest foundations in the world. The Gulbenkian Museum houses one of the largest private collections of art in the world. It encompasses the art of the world from antiquity forward and was the private collection of a single man, oil magnate Calouste Gulbenkian.
Collection. The permanent exhibition and galleries are distributed chronologically and in geographical order to create two independent circuits within the overall tour.
The first circuit highlights Greco-Roman art from classical antiquity, as well as art from the ancient Near East and the Nile Valley. Among the artworks are ancient Egyptian, Mesopotamian, Persian, and Armenian pieces, as well as Persian art from the Islamic period. The second circuit includes European art, with sections dedicated to the art of the book, sculpture, painting and the decorative arts, particularly 18th-century French art and the work of René Lalique. In this circuit, a wide-ranging number of pieces reflect various European artistic trends from the beginning of the 11th century to the mid-20th century. The section begins with works in ivory and illuminated manuscript books, followed by a selection of 15th, 16th and 17th-century sculptures, and paintings. Renaissance art produced in the Netherlands, Flanders, France and Italy is on display in the next room.
French 18th-century decorative art has a special place in the museum, with outstanding gold and silver objects and furniture, as well as paintings and sculptures. This section is followed by galleries exhibiting a large group of paintings by the Venetian Francesco Guardi, 18th and 19th century English paintings, and finally a superb collection of jewels and glass by René Lalique, displayed in its own room.
Some of the works in the collection were bought during the Soviet sale of Hermitage paintings. Of about 6000 items in the museum’s collections, a selection of around 1000 is on permanent exhibition. Gulbenkian’s motto was “only the best”; hence the museum has masterpieces by western European artists such as Domenico Ghirlandaio, Rubens, Rembrandt, Rodin, Carpeaux, Houdon, Renoir, Dierick Bouts, Vittore Carpaccio, Cima da Conegliano, Van Dyck, Corot, Degas, Nattier, George Romney, Stefan Lochner, Maurice-Quentin de La Tour, Édouard Manet, Henri Fantin-Latour, Claude Monet, Jean-François Millet, Sir Edward Burne-Jones, Thomas Gainsborough, Joseph Mallord William Turner, Jean-Honoré Fragonard, Giovanni Battista Moroni, Frans Hals, Ruisdael, Boucher, Largillière, Andrea della Robbia, Pisanello, Jean-Baptiste Pigalle, Antonio Rossellino, André-Charles Boulle, Charles Cressent, Oeben, Riesener, Antoine-Sébastien Durand, Charles Spire, Jean Deforges, and François-Thomas Germain.
The museum was designed as a showcase for the collection, which was relatively unique for an art museum at a time when most museums were housed in buildings originally built for other purposes. The landscaping and museum building interact, with views into woods and wetlands punctuating the artwork on display, while woodland paths offer views of the dramatic building, the edges of which include terraces and water features that blur the border between the built and natural environment. The grouped buildings are set within a park.
Head Office and Garden of the Calouste Gulbenkian Foundation Tentative WHS. Strolling among the trees and plants, enjoying an open-air concert or simply relaxing by the lake, watching the birds on the water’s edge, are just some of the possibilities in the Gulbenkian Garden which surrounds all the Foundation buildings.
At one of the entrances, visitors can learn about the Garden’s history in the Interpretation Centre named after Gonçalo Ribeiro Telles, the architect who was involved in its creation, at the end of the 1960s, as well as the renovation that started in 2002.
The Centre also includes a cafe/ice cream parlour, which is open until sunset.
Águas Livres Aqueduct. Tentative WHS. Aqueduct of the Free Waters”) is a historic aqueduct in Lisbon. It is one of the most remarkable examples of 18th-century Portuguese engineering. The main course of the aqueduct covers 18 km, but the whole network of canals extends through nearly 58 km.
The city of Lisbon has always suffered from a lack of drinking water, and King John V decided to build an aqueduct to bring water from sources in the parish of Caneças, in the modern municipality of Odivelas. The project was paid for by a special sales tax on beef, olive oil, wine, and other products.
Water was in scarce supply even for Lisbon’s earliest inhabitants. The Tagus estuary bordering their settlement was too brackish to be potable due to the tidal influx of seawater. The only area with reliable spring water was the Alfama neighborhood. With the growth of the city outside of its medieval walls, pressures on its water supply grew. The idea of using water from the Carenque river valley, near Belas, became attractive. This source was first used by the Romans, who built a dam and an aqueduct there.
The continuing water problems attracted the attention of city administrators again in 1728, who levied a broader tax on certain foods products in order to raise aqueduct financing. Construction started in 1731.
Custódio Vieira conceived the centerpiece of the aqueduct, the arches over the Alcantara valley, completed in 1744. A total of 35 arches cross the valley, covering 941 m. The tallest arches reach a height of 65 m, and many are pointed, reminiscent of arches in Gothic style. It is considered a masterpiece of engineering in the Baroque period. In 1748, although the project was still unfinished, the aqueduct finally started to bring water to the city of Lisbon, a fact celebrated in a commemorative arch built in the Amoreiras neighbourhood. During the reigns of José I and Maria I, the network of canals and fountains was greatly enlarged.
On November 1, 1755, the 1755 Lisbon earthquake hit the city, but the brand new aqueduct managed to remain intact. After delivering its first water in 1748, the aqueduct fed a whole new network of fountains built in the city simply by gravity. The system’s capacity was continuously increased due to the growing water needs boosted by the city’s growing population. Work was mostly on the upstream end, to collect more water. The system comprised, in total, 58,135 metres (36.123 mi) of under- and above-ground conduits and galleries.
From 1880 onwards, the importance of the aqueduct decreased considerably due to the increased use of the Alviela watershed via the Alviela Aqueduct. Steam pumps filled the Barbadinhos reservoir, which in turn fed Lisbon. The aqueduct, however, remained operational until 1967 as a pipe run that transported water from other sources (the concrete pipe supports are still visible inside). The piping was decommissioned in 1968.
It is possible to visit and cross the aqueduct, starting at the Museu da Água (Water Museum) site in Lisbon’s Campolide neighbourhood.
The Mãe d’Água (Mother of the Water) reservoir of the Amoreiras, the largest of the water reservoirs, was finished in 1834. This reservoir, with a capacity of 5,500 m³ of water is now deactivated and can be visited as part of the Museu da Água.
Amoreiras Towers is a complex of buildings located on Av. Engenheiro Duarte Pacheco.
The post-modernist complex was built between 1980 and 1987 and includes three office towers with 20,000 m² each, a housing complex with 115 homes, a shopping and leisure center, with 58,000 m², and a parking lot with a capacity for 1,190 cars.
I didn’t visit any of these house museums but regret it as they are usually wonderful houses but also have wonderful art collections.
Casa Fernando Pessoa
Casa-Museu Amália Rodrigues
Casa-Museu Dr. Anastácio Gonçalves
Marques de Pombal Statue sits in a major square inaugurated in 1934. Monument to the Marquês de Pombal consists of a 40 meter high stone plinth on which the bronze statue rests. This pedestal has, at the top, four medallions featuring the main collaborators of the Marquis of Pombal. The lower part of the base is surrounded by various allegorical figures, ” namely the female figure symbolizing «Lisbon rebuilt» and three sculptural groups evoking the reforms carried out by Sebastião Carvalho e Melo. At the top, the statue of the Marquis of Pombal, full-length, rests his arm on the back of a lion, which symbolizes strength, determination and royalty itself .” The sidewalk around the roundabout is decorated with the coat of arms of Lisbon.
Bemposta Palace. (Queen’s Palace), is a neoclassical palace originally built for Queen Dowager Catherine of Braganza on her return from London to Lisbon and served for many years as her residence. It was then transferred to the Casa do Infantado (the property of the younger son of the King of Portugal), before becoming the residence of John VI of Portugal until his death. After Queen Maria II of Portugal transferred its title to the Army, it became the Portuguese Military Academy. It is not open to the public.
Parque Eduardo VII. In the NM Urban Legends series, this is a public park 26 hectares (64 acres) in size to the north of Avenida da Liberdade and Marquis of Pombal Square in Lisbon’s city center.
The park is named for King Edward VII of the United Kingdom, who visited Portugal in 1903 to strengthen relations between the two countries and reaffirm the Anglo-Portuguese Alliance. Until Edward’s visit the park was called Parque da Liberdade (Liberty Park). In 1945 Portuguese Modernist architect Francisco Keil do Amaral redesigned the park to its current configuration.
The Carlos Lopes Pavilion, the former Portuguese pavilion at the 1922 Rio de Janeiro International Exposition, and the Estufa Fria—a 1.5-hectare (3.7-acre) greenhouse garden—are situated within the park. The largest Portuguese flag in the world is usually flown at the park’s northern end.
LISBON CENTRE
Historical Lisbon, Global City Tentative WHS
Pombaline ‘Baixa’ or Downtown of Lisbon (07/12/2004). Lisbon Downtown is one of the most popular tourist places of the city. Also called Baixa Pombalina or Pombaline Downtown, it was named after the first Marquis of Pombal, the man responsible for rebuilding this area after the great 1755 Lisbon Earthquake. Right in the heart of Lisbon, the Pombaline downtown faces the Tagus River and comprises a grid of streets that go from the Avenida da Liberdade until the Praça do Comércio and from Cais do Sodré until Alfama. The main street, Augusta Street (Rua Augusta) is perhaps the most touristic street of Portugal. It’s full of life, shops, restaurants and coffee shops The Lisbon Downtown covers about 235,620 square metres and is composed of three main squares: The D. Pedro IV Square, The Praça da Figueira Square at the top of Augusta Street and The Praça do Comércio Square at the end of Augusta Street.
From Downtown, you can see the Tagus River (Rio Tejo) and Saint George Castle (Castelo São Jorge).
Praça do Comércio. In the NM Urban Legends series, is a large, harbour-facing square in Lisbon, being one of the largest in Portugal, with 175 by 175 m (574 by 574 ft), that is, 30,600 m2 (329,000 ft2). Facing the Tagus (Tejo) to the South, the city square is still commonly known in Portuguese as Terreiro do Paço as it hosted the Paço da Ribeira (Royal Palace of Ribeira) until it was destroyed by the great 1755 Lisbon earthquake (the subway station located there is still called after the old name of the square).
After the earthquake, the square was completely remodeled as part of the rebuilding of the Pombaline Downtown (Baixa). From the 19th century onwards, Praça do Comércio became the seat of some of the most important Portuguese state departaments, including the Ministries of Finances, Internal Affairs, Agriculture and Sea; before the Carnation Revolution (1974) and the creation of a unified Ministry of Defence, it was also the location of the War and Navy Ministries, as well as the old Ministry of Colonies (up to 1967), thus becoming a metonym for the Portuguese central government. Furthermore, the Supreme Court is also housed there.
In June 1910, just a few months before the establishment of the Portuguese Republic, Praça do Comércio was classified as a National Monument of Portugal.
Arroios. In the NM Urban Legends series, is a civil parish and district in central Lisbon, Arroios is north of Santa Maria Maior and São Vicente , east of Santo António , south of Avenidas Novas and Areeiro , and west of Penha de França . The population in 2011 was 31,653.
Landmarks: Bemposta Palace, Field of the Martyrs of the Motherland, Lisbon Geographic Society, Queen D. Estefania Square, Chile Square and Duke of Saldanha Square.
On Sunday, I found great parking near the Pantheon, guaranteed to be safe.
Feira de Ladra. This is a Flea Market with roots dating back to the 13th century. Feira da Ladra went from place to place, until it settled in Campo de Santa Clara. It antiques, second-hand objects and handicrafts. Occurs weekly on Tuesdays and Saturdays, from morning until afternoon.
National Pantheon (Church of Santa Engrácia). A grand building with 5 domes surrounding a large central dome. Has the graves of Vasco da Gama and others. 2 reduced
Museo do Fado. Lisbon card but would not accept without the paper card but the 1€ discount with the card is less than the over 65 discount. 6€, 3 reduced.
Sé de Lisboa. A 3-nave church, it has plain grey stone walls and columns with little decoration except for the ceiling of the altar. The highlight is the tiny baptistry, lined with blue tiles and with a statue. Free
Museo do Aljube – Resistancia e Liberdade. In the NM series, the Dark Side It is dedicated to the memory of the fight against the dictatorship and the resistance in favour of freedom and democracy between 1926 and 1974. 3€, 2.6 reduced no Lisbon card
NACA National Museum of Contemporary Art – Chiado Museum. I rarely enjoy these museums and this was no different. Lisbon card
Café Martinho da Arcada is the oldest café in Lisbon currently in operation and was inaugurated by the Marquis of Pombal, on January 2, 1782. In 1824, the new owner called it the Café da Arcada do Terreiro do Paço. In 1845, Martinho Bartolomeu Rodrigues became the new owner and transformed it into one of the best cafés in Lisbon. He had five ice wells essential for the manufacture of ice cream in the summer season. In 1990, it was refurbished with a luxurious dining room.
Its history is associated with Portuguese arts and letters, having been frequented by important politicians, writers and intellectuals such as Afonso Costa, Manuel da Arriaga, Bernardino Machado, António Ferro, França Borges, Bocage , Lopes de Mendonça , Cesário Verde , Augusto Ferreira Gomes , António Botto and Almada Negreiros.
One of his most frequent customers was Fernando Pessoa (who has a table permanently reserved), the author of Mensagem. More recently, it had a table permanently reserved for writer José Saramago .
Café A Brasileira (The Brazilian Lady Cafe) is one of the oldest and most famous cafés in the old quarter of Lisbon. It opened in 1905 to import and sell Brazilian coffee in the 19th century, then a rarity in the households of Lisbon. Over time the space became the meeting point for intellectuals, artists, writers and free-thinkers, weathering financial difficulties and finally a tourist attraction, as much as another coffee-shop.
In order to promote his product, it offered each shopper who bought a kilogram of ground coffee (for 720 réis), a free cup of coffee. It was the first shop to sell the “bica”, a small cup of strong coffee, similar to espresso. The founder, who lived in Brazil and imported his products, had no problem in importing coffee, goiabada, tapioca, spices, tea, flour, in addition to wine and olive oils.
It was remodeled as a café, and again in 1922 to sell drinks in the Art Deco-style, with a green and gold entrance, and an interior that included mirrored walls, brass fittings, a long, oak bar and wooden booths.
A bronze statue of Fernando Pessoa was placed outside the café in 1988, even though Pessoa considered the Café Martinho da Arcada as his favorite café.
The University of Lisbon’s Faculdade de Belas-Artes (English: School of Fine Arts) is located within the Chiado district, and its approximately 1300 students transit the quarter regularly, competing with tourists for open-air tables.
Igreja de Nossa Senhora da Encarnação. Parish church that fits the typology of the end of the 18th century with Pombaline, late Baroque and Rococo architecture. The interior is predominantly covered in marble.
Sao Roque Church was the earliest Jesuit church in the Portuguese world and one of the first Jesuit churches anywhere. It served as the Society’s home church in Portugal for over 200 years, before the Jesuits were expelled from that country. After the 1755 Lisbon earthquake, the church was given to the Lisbon Holy House of Mercy as it was one of the few buildings in Lisbon to survive the earthquake relatively unscathed.
When built in the 16th century it was the first Jesuit church designed in the “auditorium-church” style specifically for preaching. It contains a number of chapels, most in the Baroque style of the early 17th century. The most notable chapel is the 18th-century Chapel of St. John the Baptist was constructed in Rome of many precious stones and disassembled, shipped, and reconstructed in São Roque; at the time it was reportedly the most expensive chapel in Europe.
Avenida Palace is a historic hotel built between 1890 and 1892 to support the Rossio Railway Station, inaugurated on land next door. It has a large elaborate lobby.
Rossio Railway Station is a railway station in Rossio square. The station was formerly known as Estação Central (Central Station) and that designation still appears in its façade. Trains gain access to the station, which is in the central urban area of Lisbon, through a tunnel that is over 2.9 km (1.8 mi) long. It was built in one of the most important squares of Lisbon, the Rossio, and connected the city to the region of Sintra. The tunnel was excavated under the city and is considered one of the most important works of engineering in Portugal dating from the 19th century. It was completed in 1890. The station became Lisbon’s main passenger terminus until 1957, from that date only a few long-distance trains terminated at Rossio, mainly West Line services, until the early 1990s.
The Neo-Manueline façade dominates the northwest side of the square and is a Romantic recreation of the exuberant Manueline style. Its most interesting features are the two intertwined horseshoe portals at the entrance, the clock in a small turret, and the abundant sculptural decoration. Inside, the platforms are connected by ramps to the façade level and are covered by a cast-iron structure executed by a Belgian firm. The station is an important example of Romantic (façade) and cast-iron (platform cover) architecture in Portugal.
The western wall of the train shed has a series of tiled pictures mixing classic religious themes with modern views of Lisbon.
Gare do Oriente Station. is one of the main Portuguese intermodal transport hubs, and is situated in the civil parish of Parque das Nações. In 1994, the station was proposed and inaugurated in 1998, The modernist station includes the Lisbon Metro station, the high-speed commuter and regional train hub, the local, national and international bus station, the shopping center and the police station. One important aspect of the station is its link to the urban environment in which it was constructed. The decision to elevate the rail line, for example, eliminated a physical barrier between the city and the Tagus River margin. The station, covered in a lattice structure of glass and metal, is constructed of reinforced concrete and raised 19 meters (62 ft) over the roadway. In addition to the many galleries that are part of the station, it is connected to the Vasco da Gama Shopping Center ( Vasco da Gama Commercial Centre/Mall ) and the Lisbon Metro through subterranean access, as well as a first-floor connection to the train platforms and a pedestrian walkway. 
Igreja de São Domingos was dedicated in 1241 and was, at one time, the largest church in Lisbon. Prior to the establishment of the modern Portuguese republic in 1910, the church typically hosted Portuguese royal weddings. Formerly the home of the Inquisition, Jesuit missionary Gabriel Malagrida was famously executed at the church in 1761 after being accused of treason.
The church was damaged by the 1531 Lisbon earthquake and almost completely destroyed in the 1755 earthquake. Rebuilding began quickly but wasn’t completed until 1807.[4] In 1959 the church was devastated once more when a fire broke out in the building. The fire, which killed two firefighters, took more than six hours to extinguish and completely gutted the church, destroying many important paintings and statues. In 1994 the church reopened. The restoration left many signs of the fire in place.
Praça da Figueira (Square of the Fig Tree) is a large square in the centre of Lisbon, part of the Lisbon Baixa, the area of the city urbanised after the 1755 Lisbon earthquake. The large area previously occupied by the hospital in the Baixa was turned into an open market square. Around 1885, a large covered market of 8,000 m² was built. This market existed until 1949, when it was demolished. Since then the square has been an open space.
Statue of King John I. In 1971 a bronze equestrian statue representing King John I (1357–1433), was inaugurated in Praça da Figueira square. The monument also carries medallions with the effigies of Nuno Álvares Pereira and João das Regras, two key characters in the 1385 Revolution that brought John I to power.
In 1999/2000, during the last renovation of the square, the statue was relocated from the middle to a corner of the square.
Confeitaria Nacional (National Confectionery) is located in Praça da Figueira. It was recently selected as one of the best and oldest candy houses in Europe. The bakery was founded in 1829. The business is still held by the heirs of the original owners today.
Baltazar Castanheiro Júnior, who succeeded his father, opened a tearoom on the upper floor and brought the secret formula of the king cake from France, introducing it in Portugal what is today one of the most traditional cakes in Portuguese sweets. Gradually, other bakeries in the city also started to manufacture the Bolo-Rei, thus giving rise to several different versions; however, the Confeitaria Nacional continues, even today, to produce the original recipe, which remains a well-kept secret. Castanheiro Júnior also sends master confectioners from Paris and Madrid to ensure the quality of their cakes and other products, such as jams and fruit liqueurs.
Santa Justa lift (Carmo Lift) is an elevator that connects the lower streets of the Baixa with the higher Largo do Carmo (Carmo Square). Since its construction, the Lift has become a tourist attraction for Lisbon as, among the urban lifts in the city, Santa Justa is the only remaining vertical (conventional) one. Others, including Elevador da Glória and Elevador da Bica, are actually funicular railways.
Finished in 1906, it was originally powered by steam, and was converted to electrical operation in 1907. After remodeling and renovation, the elevator walkway was reopened in February 2006 for the general public and tourists.

The elevator is a vertical structure with a height of 45 metres, covering seven stories, the tower includes two elevator cabins, decorated in wood, mirrors and windows, and with an initial capacity for 24 passengers in each. The top floor is a lookout, with panoramic views of the city, while connections to the floors below are made (in addition to the elevator) by two spiral staircases, with different patterns on each story.
The lift is decorated in a Neo-Gothic style in iron. Since iron was a new building material at the time of its construction, it is symbolic of the technical and memorial construction from this period. It appears to have not been open for some time.
Carmo Archaeological Museum (Carmo Convent). Built between 1389 and 1423 in the plain Gothic style, it was ruined during the 1755 Lisbon earthquake, and the destroyed Gothic Church of Our Lady of Mount Carmel on the southern facade of the convent is the main trace of the great earthquake still visible in the old city.

The old convent, located to the right of the facade, was rebuilt in neo-Gothic style in the early 20th century. The church interior has a nave with three aisles and an apse with a main chapel and four side chapels. The stone roof over the nave collapsed after the earthquake and was never rebuilt, and only the pointed arches between the pillars have survived.
The Carmo Convent is located in the Chiado neighbourhood, on a hill overlooking the Rossio square and located in front of a quiet square (Carmo Square), very close to the Santa Justa Lift.
Carmo Archaeological Museum is in the nave and apse of the Carmo Church and has pieces from all periods of Portuguese history. The nave has a series of tombs, fountains, windows and other architectural relics from different places and styles.
The group of Gothic tombs includes that of Fernão Sanches, a bastard son of King Dinis I, (early 14th century), decorated with scenes of boar hunting, as well as the magnificent tomb of King Ferdinand I (reign 1367-1383). Other notable exhibits include a statue of a 12th-century king (perhaps Afonso Henriques), Moorish azulejos and objects from the Roman and Visigoth periods.
Hotel Duas Nações. This tiny 2-star hotel has a minute lobby.
National Azulejo Museum (National Tile Museum) is dedicated to the azulejo, traditional tilework of Portugal. Housed in the former Madre de Deus Convent, the museum’s collection is one of the largest of ceramics in the world. Founded by Queen D. Leonor in 1509, the highlights are the 16th-century mannerist cloister; the church with an 18th-century Baroque decoration, and a significant number of canvases by the painter André Gonçalves decorated with remarkable sets of tiles; the sacristy featuring a Brazilian wood display cabinet and carved wood frames.
The museum collection features decorative ceramic tiles or azulejos from the second half of the 15th century to the present day. Besides tiles, it includes ceramics, porcelain and faience from the 19th to the 20th century.
Instituto Nacional de Estatística (Statistics Portuagal). In the NM Architectural Delights series, the building is an Art Deco building, designed specifically to serve as its headquarters and built between 1932-35. Being a landmark of the early 20th-century Portuguese modern architecture, INE’s headquarters was classified as a public interest monument in 2013.
National Museum of Costume. Has civilian costumes, national and international and their respective accessories, fragments of fabrics and bridal trousseau items, equipment and objects that belong to the manufacturing process of textiles and costume production and their respective accessories. The Museum also has a collection of dolls and their costumes, paintings, pieces of furniture, among other collections.
Most are essentially civilian clothing and respective accessories, dating from the XVIII century to the present day, represent the way of dressing of the aristocracy and of the upper and middle classes. Popular costume, almost absent from the museum’s collection when it was created has not undergone great fashion variations and is transformed, adapted and worn until it becomes threadbare, therefore the few items in the collections tend to be recent and older examples are rare. The costumes worn by women represent the larger nuclei of the collection, associated with all kinds of accessories. Free with Lisbon card.
Medeiros e Almeida Museum. This house–museum was founded in 1970 and is located in the former residence of its founder António de Medeiros e Almeida (1895–1986). Born in Lisbon, he was a keen motoring enthusiast, who started importing Morris cars into Portugal. Later, he became president in Portugal of the French car company, Citroën. He was also a pioneer in commercial aviation, and was a founder and president of TAP Air Portugal and chairman of IATA, the International Air Transport Association.
In World War II, he assisted Jewish refugees in Lisbon by using his connections to obtain passports for them and then giving them passage on cargo ships of his company, the Companhia Insular de Navegação and helped establish a military base for allied forces in the Azores. He owned the Hotel Ritz in Lisbon.
The building was built in 1896 and Medeiros e Almeida and his wife purchased it in 1943 and built a new wing to house part his art collection. The collection is presented in 25 rooms mainly of European paintings, religious art, furniture, tapestry, glass and jewelry from the 17th to 20th centuries. Particularly important collections are 225 watches and clocks from the 16th century, Chinese porcelain, silverware and a collection of toothpick holders, a tea service owned by Napoleon, 16th and 17th-century Dutch and Flemish paintings, 19th-century English portraits, and French and Flemish tapestries.
Dolce Vita Tejo – UBBO Shopping Mall. This huge mall must have the largest food area of any mall in the world. It is also a huge mall centered on a large open area. Parking is great in the big 2-level garage. I actually bought something here – 2 T-shirts for 4.99€ each at H&M.
Queluz National Palace. An 18th-century palace located at Queluz in Sintra Municipality. One of the last great Rococo buildings to be designed in Europe, it was a summer retreat for Dom Pedro of Braganza, later to become husband and then king consort to his own niece, Queen Maria I. It served as a discreet place of incarceration for Queen Maria as her descent into madness continued in the years following Dom Pedro’s death in 1786. Following the destruction by fire of the Ajuda Palace in 1794, Queluz Palace became the official residence of the Portuguese prince regent John VI, and his family and remained so until the royal family fled to the Portuguese colony of Brazil in 1807 following the French invasion of Portugal.
From 1826, the palace slowly fell from favour with the Portuguese sovereigns and in 1908, it became the property of the state. One wing of the palace, the Queen Maria I Pavilion is currently used as Portugal’s official state guest house, allocated to foreign heads of state.
I left Lisbon to head north and then eaat to see Evora and Elvas.
CASCAIS
Palace of Cascais Citadel. This fort was built between the 15th and 17th centuries to defend the Cascais coastline and River Tagus estuary and to protect against attacks on Lisbon. The citadel incorporates three separate developments, the tower of Santo António de Cascais, the Fortress of Our Lady of Light (Nossa Senhora da Luz de Cascais), and the former Royal Palace area.
The fort, known as the Torre de Santo António de Cascais, was designed to share, with artillery ships and two other fortresses, resistance to possible military attack on Lisbon. The other forts were the Belém Tower and the Fort of São Sebastião de Caparica, which are approximately opposite each other on the River Tagus closer to Lisbon. Construction of the fort of Nossa Senhora da Luz de Cascais was ordered by Philip I to provide further reinforcements in 1544.
In the nineteenth century, King Luís I of Portugal ordered the adaptation of the citadel to become a place of rest and retreat for the royal family and nobility and the royal palace area (now a museum) was constructed. A hotel has been built into the Citadel buildings, which also now house an Arts Centre (Cidadela Arts District).
Farol of Santa Marta. Situated to the south of the centre of Cascais on the estuary of the River Tagus, providing a light for the Cascais Bay and for the town’s new marina. It is a quadrangular masonry tower built in 1864 covered with white tiles, with blue horizontal stripes and a red lantern. The lighthouse was built on the grounds of the Santa Marta Fort, which now houses a lighthouse museum with several lighthouse lights and beautiful tiles.
Forte de Sao Jorge de Oitavos.The typical fort, but tiny, the main value for coming here are the views.
Cabo Raso Lighthouse. A nice white building with yellow trim and a tiny red lighthouse.
Cabo de Roca. At 9° 30′, the most westerly point of continental Europe, this is a tourist hotspot. Walk out to he large cairn with a cross on the Point.
Fero de Cabo de Roca. With nice white outbuildings, the small red metal light sits on a higher tower.
Sintra-Cascais Natural Park.
SINTRA
CULTURAL LANDSCAPE OF SINTRA WHS. This cultural landscape is an extraordinary and unique complex of parks, gardens, palaces, country houses, monasteries and castles in a small chain of forested granite mountains rising over the hilly rural landscape. The architecture harmonizes with the exotic and overgrown vegetation – Mexican cypress, Australian acacias, and eucalyptus as well as pine trees.
The Royal Palace Around 1840, Ferdinand II turned a ruined monastery into a castle in which Gothic, Egyptian, Moorish, and Renaissance elements were displayed. He surrounded the palace with a vast Romantic park, unparalleled elsewhere planted with rare and exotic trees, decorated with fountains, watercourses, and series of ponds, cottages, chapels, and mock ruins, and traversed by magical paths. He also restored the forests of the Serra, where thousands of trees were planted to supplement the oaks and umbrella pines
In the town centre. Probably constructed on the site of the Moorish alcazar of Sintra, the palace’s buildings date from the early 15th and early 16th centuries. One of the most important features of the Palace is the facing with tiles (azulejos), the finest example of this Mudéjar technique on the lberian Peninsula. The interior contains painted and tiled decoration and other features characteristic of the Mudéjar and late Gothic Manueline styles.
The Palace of Monserrate was designed for Sir Francis Cook by the distinguished British architect James Knowles Junior. Adapted to the remains of the earlier building, also ruined in the 1755 earthquake. lt combines neo-Gothicism with substantial elements derived from the architecture of lndia. Monserrate is renowned for its gardens, largely the work of Thomas Gargill: careful analysis of the microclimatic zones of the land made it possible to plant over 3000 exotic species, collected from all parts of the world.
Quinta da Penha Verde was built by the 16th century Portuguese captain and viceroy João de Castro and enlarged by his heirs and successors. The ensemble is somewhat austere but has a harmony of its own, with a series of chapels dating from the 16th-18th centuries.
The Palace of Ribafrias, with its chapel, is in the centre of the town and was built in 1514 by the Royal Great Chamberlain, Gaspar Gonçalves. lts original rather severe lines have been softened by subsequent alterations, such as the insertion of Manueline and Pombaline windows into the facade.
Other buildings in this group are the Palace of Seteais (late 18th/early 19th century), the Quinta de Regaleira (late 17th century), and the Town Hall (early 20th century).
The Trinity Convent of the Arrabalde was founded by a group of monks from the Trinity Convent in Lisbon in 1374 in a quiet valley of the Serra. Their primitive hermitage was replaced by the first monastery in 1400 and reconstructed a century later. Following severe damage in the 1755 earthquake, much of it had to be rebuilt. The present small cloister dates from 1570 and the church largely from the late 18th century. lt has retained the tranquillity that attracted the first monastic community to this site.
The Church of Santa Maria, with its three naves, represents the transition between Romanesque and Gothic of the mid-12th century. The facade and tower are from 1757.
Sao Martinho and Sao Miguel parish churches (mainly post-1755), the former Sao Pedro de Canaferrim parish church inside the Moorish castle (12th century) and the Church of Nossa Senhora da Misericórdia (17th-18th centuries).
Parque de Pena was begun by Ferdinand II around 1840. Many species were brought from North America, Asia and New Zealand. The whole park covers 210 ha, including the Tapada do Mocho and the Moorish castle and is enclosed by a stone wall. The higher ground is covered with oak, cypress, and pine woodland, but nearer the castle there are more classical gardens, with parterres and some remarkable specimens of Taxus baccata and Sequoia sempervirens. Among the most notable features of these gardens are the Garden of the Camellias and the “English Garden” with its unique specimens of cycas, and the Garden of the Feitoria da Condessa with its remarkable dendrological variety.
The Parque de Monserrate covers 50 ha on the northern slopes of the Serra. William Beckford’s remodeling of the existing palace in the late 18th century involved the creation of a landscape garden.
News Museum. I am a news junky and learned little here. It stresses press freedom. 2.50 reduced
Castelo dos Mouros (Castle of the Moors) is a hilltop medieval castle located in Santa Maria e São Miguel, in the municipality of Sintra, about 25 km (16 mi) northwest of Lisbon. Built by the Moors in the 8th and 9th centuries, it was an important strategic point during the Reconquista, and was taken by Christian forces after the fall of Lisbon in 1147. It is classified as a National Monument, part of the Sintra Cultural Landscape, a UNESCO World Heritage Site.
The castle surrendered voluntarily to Christian forces. The structure was well fortified by 1383, but its military importance was progressively diminishing as, more and more, the inhabitants were abandoning the castle for the old village of Sintra. By 1493 this chapel was abandoned and later only used by the small Jewish community of the parish. The Jews occupying and using the structures in the castle were expelled by Manuel I of Portugal, and the castle was completely abandoned.
The 1755 Lisbon earthquake caused considerable damage to the chapel and affected the stability of the castle. By 1838 the towers were already in ruins, when in 1840 Ferdinand II of Portugal consolidated the walls, reforested the spaces, created nooks and manicured spaces and conserved the chapel. In 1939 the DGEMN became involved in the reconstruction of the castle walls.
Situated on the top of the Sintra Mountains, where it has a panoramic view of the municipality of Sintra, and on a clear day Mafra and Ericeira, t is accessible from Santa Maria e São Miguel by a protected gate and turnstile, or across a road accessway to the Palace of Pena.
Pena National Palace. High on a peak in the Serra, is a work of pure Romanticism. Ferdinand II conversion of the medieval monastery, which was abandoned after the 1755 earthquake reduced it to ruins, is eclectic in its use of Egyptian, Moorish, Gothic and Renaissance elements to produce an ensemble that is a pure expression of the Romantic Movement. Within the 19th century Palace are the church, cloister, and refectory of the 16th century monastery, richly decorated with azulejos. 6€, 3 reduced
Mafea National Palace WHS. Is a monumental Baroque and Neoclassical palace-monastery located in Mafra, 28 kilometres from Lisbon. Construction began in 1717 under King John V of Portugal and was completely concluded in 1755. The palace was classified as a National Monument in 1910 and was also a finalist in the Seven Wonders of Portugal. In 2019, the Royal Building of Mafra – Palace, Basilica, Convent, Cerco Garden and Hunting Park (Tapada) was inscribed as a WHS.
The construction was funded from the proceeds of slave labour in Brazil, mining gold and then diamonds in vast quantities.
This vast complex, largely built of Lioz stone, is among the most sumptuous Baroque buildings in Portugal and at 40,000 m², one of the largest royal palaces. Designed by the German architect João Frederico Ludovice, the palace was built symmetrically from a central axis, occupied by the basilica, and continues lengthwise through the main façade until two major towers. The structures of the convent are located behind the main façade. The building also includes a major library, with about 30,000 rare book. The basilica is decorated with several Italian statues and includes six historical pipe organs and two carillons, composed of 98 bells.
The facade is 220 meters long with about 1,200 rooms, more than 4,700 doors and windows, and 156 stairways.
During the visit, one gets access to most of the palace. The highlights are the basilica and the enormous library. 3€ reduced
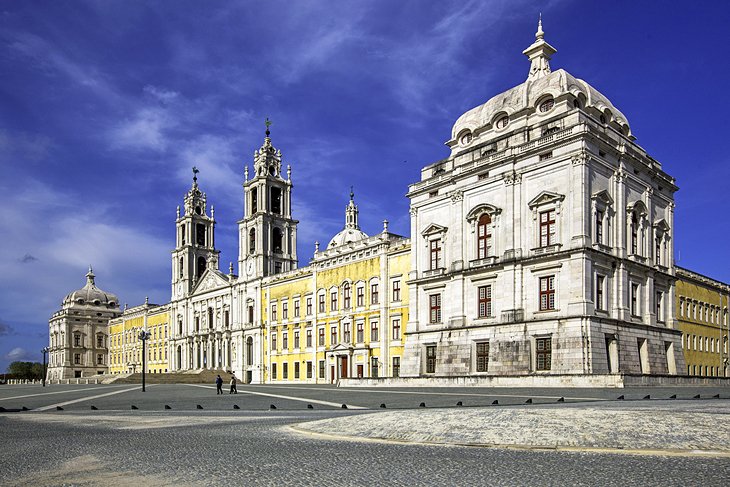
From Marfa, I drove the 130kms to Evora on August 30th and returned to this region on Sept 1.
BATALHA
Monastery of Batalha WHS is a Dominican convent (Monastery of Saint Mary of the Victory), it was erected in commemoration of the 1385 Battle of Aljubarrota over the Castilinas and would serve as the burial church of the 15th-century Aviz dynasty of Portuguese royalty. It is one of the best and original examples of Late Flamboyant Gothic architecture in Portugal, intermingled with the Manueline style.
It took over a century to build, starting in 1386 and ending circa 1517, spanning the reign of seven kings. It took the efforts of fifteen architects (Mestre das Obras da Batalha), although for seven of them the title was merely honorary. The construction required an enormous effort, using extraordinary resources of men and material. New techniques and artistic styles, hitherto unknown in Portugal, were deployed.
The earthquake of 1755 did some damage, but much greater damage was inflicted by the Napoleonic troops of Marshal Masséna, who sacked and burned the complex in 1810 and 1811. When the Dominicans were expelled from the complex in 1834, the church and convent were abandoned and left to fall into ruin. In 1840, king Ferdinand II of Portugal started a restoration program of the abandoned and ruined convent, saving this jewel of Gothic architecture. The restoration would last till the early years of the 20th century.
The portal has 78 statues, divided over six rows, of Old Testament kings, angels, prophets and saints, The church is vast and narrow (22 m) in proportion to its height (32.4 m). It is sober and bare impression by its lack of ornaments and statues in the nave. Batalha probably had the first workshop for stained-glass windows in Portugal with the oldest windows dating back to the end of the 1430s.
The square Founder’s Chapel was built between 1426 and 1434 to become the first royal pantheon in Portugal. The joint tomb of King John I of Portugal (d.1433) and his wife Philippa of Lancaster (d.1415) stands under the star vault of the octagon. At the south wall are the tombs of the four younger sons of John I, Henry the Navigator, King Afonso V (r.1438–1481), John II (r.1481–1495) (empty because Masséna’s soldiers threw away the bones) and his son and heir, Prince Afonso (who died in an accident at the age of seventeen, predeceasing his father).
The Royal Cloister (1448 and 1477) has carved tracery decoration. 6€, 3 reduced.
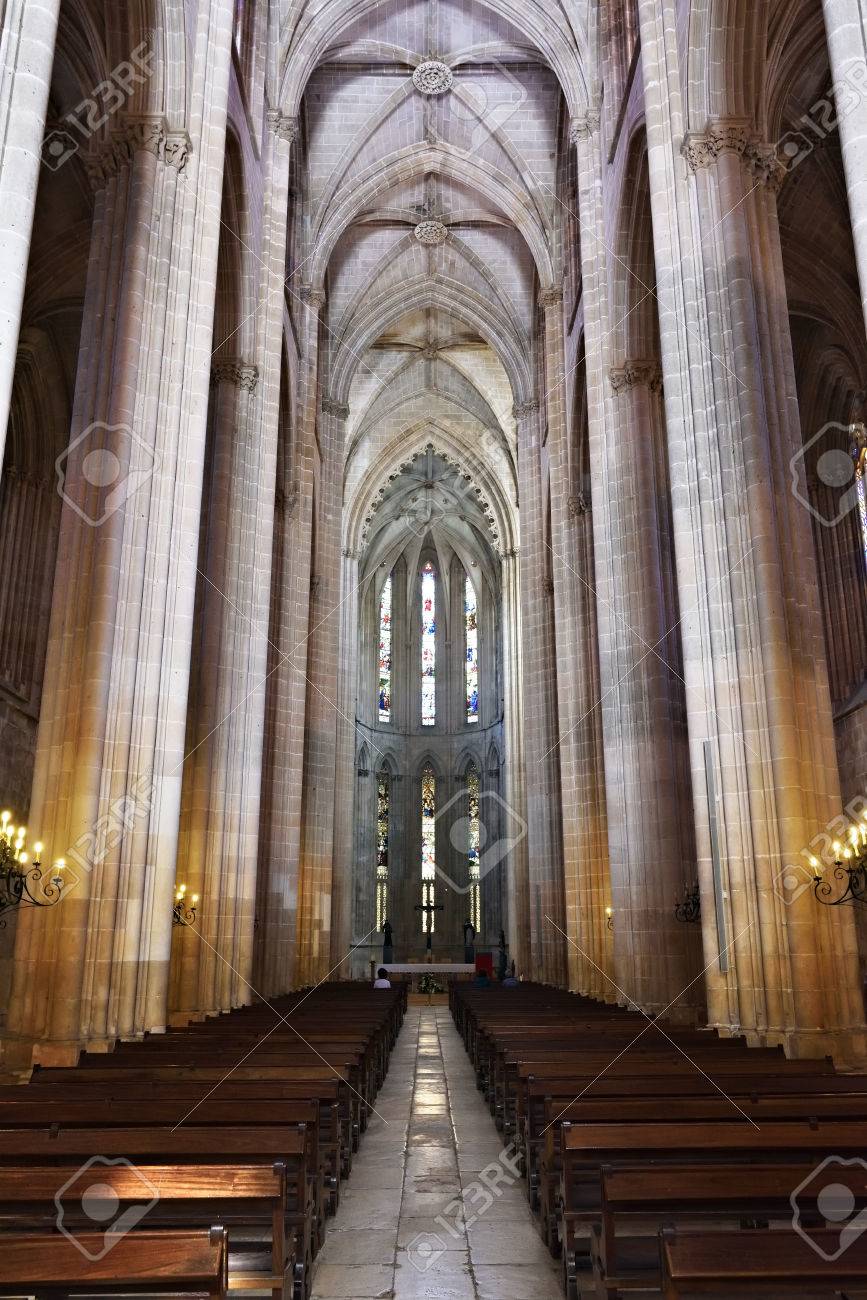
Igreja Matriz da Batalha. This parochial church across the road from the monastery was built in 1532. The roof collapsed in the 1882 earthquake. The highlight is the baroque altar.
ALCOBACA
Monastery of Alcobaça. WHS. A Catholic monastic complex located in the town of Alcobaça, some 120 km north of Lisbon. The monastery was established in 1153 by the first Portuguese king, Afonso Henriques, and would develop a close association with the Portuguese monarchy throughout its seven-century-long history.
The church and monastery were the first Gothic buildings in Portugal. The Church and adjacent monastery are the earliest examples of truly Gothic architecture in Portugal, and the church itself was the largest in Portugal at the time of its completion. The final touch was the Gothic cloister, also known as the Cloister of Silence.
Everything in this monastery is big – refrectory, kitchen (massive chimney rests on 8 cast-iron columns), Monk’s hall, Parlatory (where the monks could talk) chapter house (administration), Cloister of Silence (1311, has lovely double arches surmounted by a rose), and the church (3 naves with 12 massive columns on each side, the side naves are very narrow).
The highlights are the elaborate tombs of Dona Inesde Cesta (a Galecian woman who fell in love with then Crown Prince and was assassinated by the king in 1355) and King Pedro (r. 1360-67). Both have intricate carving and rest on animals with human faces. 6, 3 reduced.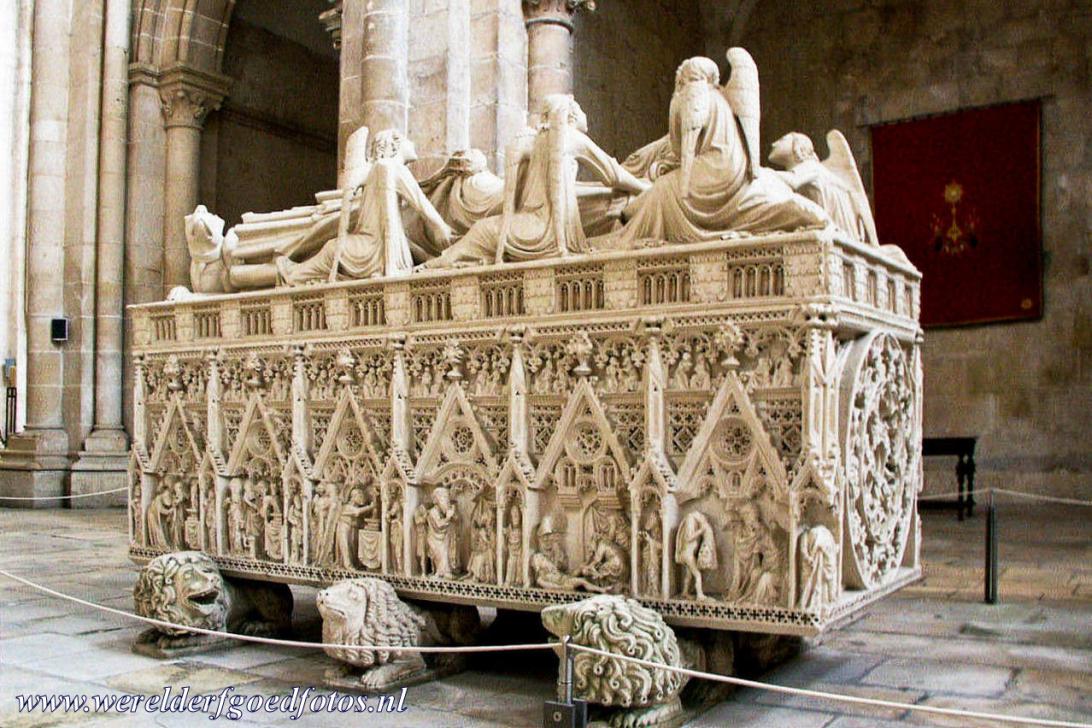
Wine Museum of Alcobaca. The museum occupies an old wine cellar built at the end of the 19th century and renovated in 1948. This is seen as a 1-hour guided tour available in English, starting on the hour. Visit the vat cellar and Cask Cellar but no wine tasting with covid. 4€
NAZARE (pop 15, 200)
It is one of the most popular seaside resorts in the Silver Coast (Costa de Prata). The name Nazaré is the Portuguese version of Nazareth, the biblical city in the Holy Land.
The first church in Sítio was built over the grotto to commemorate a miraculous intervention in 1182 by the Virgin Mary, which saved the life of the 12th-century Portuguese knight Dom Fuas Roupinho (possibly a templar) while he was hunting deer one morning in a dense fog. The episode is usually referred to as the Legend of Nazaré. rich baroque building,
Surfing. Due to the height of the waves, numerous surfing records have been set at Nazaré. In November 2011, surfer Garrett McNamara, who resided in Hawaii at that time, surfed a then record-breaking giant wave: 23.8 m (78 ft) from trough to crest, at Praia do Norte, On November 8, 2017, Brazilian surfer Rodrigo Koxa broke the previous record by surfing a big wave of 24.4 m (80 ft); for this feat he won the Quiksilver XXL Biggest Wave prize and entered the Guinness World Record for the biggest wave ever surfed. There has been a marked increase in visitors to popular viewing points for surfing competitions, such as the lighthouse at the Fort of São Miguel Arcanjo, which has seen numbers increase from 80,000 visitors in 2015 to 174,000 in 2017.
Sanctuary of Our Lady of Nazaré. This lovely single nave church sits on the main square of Nazare. It has a spectacular gilt altar and cross chapels with nice tiles. Free
Walk 50m to great views down to Nazaire Beach. Turn right and walk down the road to see Praia do Norte and the lighthouse. Return and take the funicular down to the main beach for a swim.
Nazare Beach. A huge beach that is very busy. It must avoid the big waves of Praia do Norte.
Nazare Elevator. This funicular descends from near the square down to near the north end of Nazare Beach. 1.50 one-way, 2.90 return.
The station has four lovely modern tile mosaics.
Fari da Nazare. The tiny red light sits on the fort on the point between Nazare Beach and Praia do Norte, the beach renowned for the highest waves in the world. Access by walking down the road past the man with a deer head statue.
Forte de São Miguel Arcanjo. It was first constructed in 1577 but has undergone remodeling and expansion on several occasions since then. The fort is a popular tourist site, particularly because of its proximity to a surfing area famous for the height of its waves. It now functions as both a lighthouse and a museum, which is devoted in part to surfing.
In 1903 a lighthouse and a house for the lighthouse keeper were installed, primarily to assist local fishermen. The lighthouse began operations on December 1, 1903. It now consists of a lantern painted red with a height of 8 metres with a range of 14 nautical miles, at an altitude of 50 metres above sea level.
The museum area of the fort has an exhibition regarding the German submarine U-963, which was scuttled off Nazaré on 20 May 1945. There is also an Interpretation Centre, which describes the impact of the Nazaré Canyon just off the coast of Nazaré, which is believed to be the largest canyon in Europe, having a maximum depth of at least 5,000 metres, and is the cause of the high waves that make Nazaré a popular surfing destination.
LEIRA
Castelo de Leirja. This medieval castle was built for the purpose of creating a line of defense against the Arabs. In 1195, the defense were constructed and in 1324, the keep (Tower of Menagem). Throughout the centuries the castle gradually lost its military value. It was badly damaged during the French invasion and restored between 1921 and 1933,
The shape is an irregular polygon with solid walls and towers. Paços Reais (Royal Palace), the Church of Nossa Senhora da Pena, Menagem Tower, the former Collegiate space, and medieval barns are located inside the complex. There are great panoramas over the city and was used as a place for leisure and socializing.
Leira Museum. Regional history, archaeology, and art exhibits in a former 16th-century complex. Free
Church of Our Lady of Conception. About 12kmq from Leira, this 1962 church is austere with a nice baroque altar.
PO.RO.S Portugal Roman Museum in Sico. Someone had too much money to spend here with lots of special effects that add nothing to the story. The exhibits are poor but the explanations give a good history of Roman life and contributions. 10, 5 reduced (the high price reflects the exuberance of the museum)
COIMBRA
University of Coimbra – Alta and Sofia. WHS. Situated on a hill overlooking the city, the University of Coimbra-Alta and Sofia has grown and evolved over more than seven centuries to form its own well-defined urban area of two components within the old town of Coimbra. Created initially as an academy in the late 13th century on the hill above the town (Alta), it was established in the Royal Palace of Alcáçova in 1537 before developing as a series of colleges.
As the centre for training the elite for all the territories under Portuguese administration, the University played a key role in the institutional and architectural development of universities in the Portuguese colonies.
Notable university buildings include the 12th-century Cathedral of Santa Cruz and a number of 16th-century colleges, the Royal Palace of Alcáçova, which has housed the University since 1537, the Joanine Library with its rich baroque decor, the 18th century Botanical Garden and University Press, as well as the large “University City” created during the 1940s.
Key components of the university’s pedagogical institutions are the 16th & 17th-century buildings including the Royal Palace of Alcáçova, St Michael’s Chapel, the Joanine Library, the Colleges of Jesus, Holy Trinity, St. Jerome, St. Benedict, St. Anthony of the Quarry and St. Rita; the colleges along Sofia Street including St Michael (Inquisition – old Royal College of the Arts), Holy Spirit, Our Lady of Carmel, Our Lady of Grace, St Peter of the Third Order, St. Thomas, New St Augustine, and St Bonaventure; the 18th century facilities in the Alta area including the Chemistry and other laboratories, Botanical Garden and the University Press, and the large ‘University City’ created during the 1940s.
Exploratory – Coimbra Live Science Center. This is really only for kids, actually preteens. 4 no reduction
Verte do Mondega Parc. This lovely long park extends for a long-ways directly on the river. It is justifiably busy and has a huge parking area that extends along the entire back of the park. Pay for parking.
Pedro e Inês Footbridge. Extending over the wide river, it has a nice sweeping understructure but dated multicoloured plastic side rails.
Monument to Joaquim António de Aguiar (1792-1884) was a Portuguese politician. who served as minister of justice during the regency of Peter IV and in that capacity issued the 1834 law which extinguished “all convents, monasteries, colleges, hospices and any other houses of the regular religious orders”. Their vast patrimony was taken over by the Portuguese State and incorporated into the Fazenda Nacional (the National Exchequer). This law and its anti-ecclesiastical spirit earned Joaquim António de Aguiar the nickname “O Mata-Frades” (English: “The Friar-Killer”). He was three times prime minister of Portugal: between 1841 and 1842, in 1860, and finally from 1865 to 1868.
The monument sits at the north end of the main bridge that accesses this part of Coimbra.
Hotel Astoria. In the NM Hospitality Legends series, it was initially built in the art nouveau style by the Insurance Company “A Nacional” in 1915. Later, the building was leased, for 4,000 escudos a month, by the first Portuguese hotel industrialist – Alexandre de Almeida – who transformed it into a luxury hotel.
It was the first to have a telephone exchange, with telephones installed in every room, its own wine cellar, central heating, elevator, and decorative motifs between Art Nouveau and Déco. Private bathrooms came later, in the 1980s.
Currently considered a Property of Public Interest, the hotel preserves the original furniture, the “nouveau” look, and the refinement of the service.
Casa-Museu Bissaya Barreto. Barreto was a surgeon who lived in this house from 1925 until his death in 1974. He was unmarried and without children and an avid collector of art, china, crystal, and ornate furniture. The ceiling designs are baroque with scrolling and paintings. The walls all have a wainscotting of Portuguese tiles.
He was actively involved in the welfare of children and women throughout his career. He helped start many kindergartens that he was involved with the architecture and design. The house has a nice garden (marble statues and a wall lined with tiles. It backs closely onto the aqueduct. 2 reduced with a guided tour in English.
Botanical Garden of the University of Coimbra. Across the street from the casa-museo, this large garden is more like a park with many mature trees and grass.
Santa Cruz Church. The Santa Cruz Monastery is a National Monument as the first two kings of Portugal are buried here and it gained status as a National Pantheon. Founded in 1131 outside the protecting walls of Coimbra, the monastery and church were erected between 1132 and 1223. The monastery was granted numerous papal privileges and royal grants, which allowed the accumulation of considerable wealth. Its school, with its vast library, was highly respected in medieval times
Nothing remains of the early Romanesque monastery. In the first half of the 16th century, the Monastery was completely renovated by King Manuel’
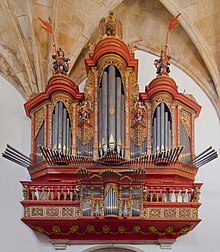
The whole monastic complex, the church, and the tombs of King Afonso Henriques and of his successor, King Sancho I, were rearranged and transferred to the main chapel in 1530. The main portal, built between 1522 and 1525 under Chanterene, is the most emblematic piece of the whole monastic ensemble. Through the whole 16th century, the most respected architects, sculptors, and painters worked here. 
Desert of the Discalced Carmelites and Built Ensemble of the Palace-Hotel in Bussaco Tentative WHS. The Royal Palace is located in the National Forest Buçaco, and is considered as the last legacy of the kings of Portugal with an architectural, botanical and landscape unique in Europe. It is currently the Palace Hotel Bussaco, categorized as one of the most beautiful and historic hotels in the world.
History. The gardens and surrounding park, the Convent of Santa Cruz Buçaco, are considered a monastic desert with numerous shrines, and chapels built by the Order of Discalced Carmelites between 1628 and 1630. Sitting at an elevation of 250 to 560 meters over 105 hectares, the landscape features exuberant vegetation and several streams. The microclimate) has an annual rainfall of c. 1500mm with frequent and dense fog, especially during summer and autumn.
It is completely walled – 1450m by 950m with several gateways leading to the church part of the Discalced Carmelite’s Convent. The cultural landscape is the only “Desert” built by the Discalced Carmelites Order in Portugal. This vast forest was planted by the Order of the Barefoot Carmelites in the first quarter of the 17th Century so that a house of Desert for meditation and reflection could be built there that would be closer to the Creator. It has several vegetal species from all over the world, some of them rare and gigantic like the Bussaco Cedar. Bussaco National Forest has many unforgettable nature trails, where you can be in contact with nature and enjoy the dazzling fountains, chapels and viewpoints. The Sacred-Way with its stations of the Cross and the Convent of Santa Cruz give this unique, bucolic place a rare atmosphere of peace and calm.
In 1834, with the Dissolution of the Monasteries in Portugal, the friars were forced to abandon the enclosure of Bussaco with the intention to be sold at public auction, but instead, it passed to the General Administration of the Kingdom´s Forests. New exotic species – cypress, araucarias, eucalyptus, pseudo-tsugas, and sequoias were planted and new pathways and gateways were opened.
Large parts of the monastery were demolished to make room for a royal summer residence in the neo-Manueline style. The Bussaco Palace was built between 1888 and 1907 commissioned by King Charles I of Portugal as a royal retreat to embody the contemporaneous architectural fashion known as castle romanticism. The projected location was transferred to the site of the convent, so that part of it could be transformed into the new palace, matching the romantic ideal of a knight’s castle. The young King’s romantic vision of a picturesque new Belém Tower amidst a tranquil green botanic ocean had to be fulfilled – a genuine fairy tale palace in an enchanted forest.
The building design was drafted by the Italian architect and National Opera House stage designer Luigi Manini, brought to Portugal by Queen Maria Pia of Savoy, Charles’s mother, and daughter of Victor Emmanuel II of Italy. He drafted a Romantic palace in Neo-Manueline gothic style, evoking the 16th-century architectural style that characterized the peak of the Portuguese Age of Discovery.
In 1885, the dining hall, the kitchen, the library, and some cells of the convent were demolished and the foundation stone was laid. The palace was erected as a conventional brick construction and later encased with other types of rock, mainly limestone from a nearby quarry, sandstone, and marble. For about 25 years the construction site was the principal employer of the region and of all major Portuguese artists of the period.
The palace consists of several individual structures, and the main building – a flurry of excesses and a hotchpotch of styles – is furnished with a rectangular tower, ornamental turrets, gables, and gargoyles, balconies, pinnacles, arches, and sculptures. Meticulous tracery made of Ançã stone decorates the whole palace. Typical attributes of a castle were included, but real fortifications – the most important feature of a medieval aristocratic estate – were dispensed with.
The inner rooms are richly decorated with Neo-Manueline portals and stucco work imitating Manueline rib vaulting to showcase Portuguese painting and sculpture of the early 20th century. The inner walls are decorated with tile (azulejos) panels by Jorge Colaço. These panels depict scenes taken from Portuguese literature as well as historical events like the Battle of Bussaco.
The majestic dining room of the Palace, once the scene of important royal banquets, is now one of the most refined restaurants in Portugal. It serves traditional gastronomy and specialties as well as international dishes, accompanied by exclusive wines from Bussaco. Staying at the Bussaco Hotel Palace is a unique experience.




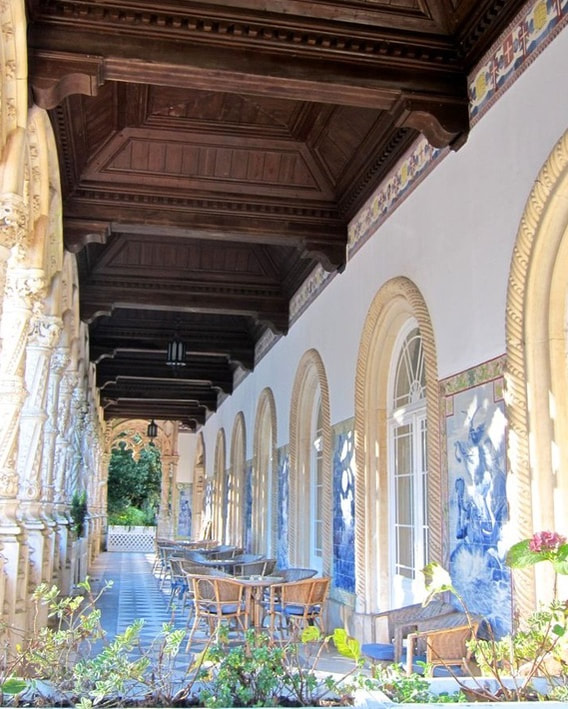
I walked through the entire place. The large sitting area in the front has a nice wood-beamed ceiling. The highlight is the grand staircase framed by a huge stained glass window. The rooms at the back seem unusually austere. I parked in the lot outside for the night and mooched the good wifi of the hotel.
VISEU
Museo Grao Vasco (1475-1542), He was Portugal’s most famous painter of his time, but mostly all religious art with great technique. It was not very interesting. A 13th century articulated cross was a highlight. One temporary exhibit has nice watercolours – Alvaro da Forrsea (1887-1920). 3€
Viseu Cathedral. The church started being built in the 12th century and is the most important historical monument of the town. It is currently a mix of architectural styles, specially from the Manueline, Renaissance and Mannerist periods. The cathedral is located on a large and harmonious square, beside the old Bishop’s Palace (now the Grão Vasco Museum) and in front of the Misericórdia Church of Viseu.
Viseu Cathedral is a Latin cross church with a three-aisled nave, transept, and three Eastern chapels. The main façade is flanked by two towers. The outer, lateral walls of the church have a heavy, menacing appearance, typical of Portuguese medieval cathedrals, being partially decorated with merlons. The South (clock) tower is still of medieval origin, while the North tower had to be rebuilt in the 17th century after a storm. The storm also destroyed the Manueline façade, which was rebuilt around 1635. The three-story façade resembles a Mannerist altarpiece and is decorated with niches harbouring statues of the Four Evangelists, as well as the Holy Mary and Saint Theotonius.
In the interior, all aisles are of approximately equal height, resembling a hall church. The stone rib vaulting is supported by massive pillars and was built between 1505 and 1513, being an outstanding example of Manueline architecture. Some ribs of the roof (liernes) are shaped like twisted ropes and knots, typical Manueline decorative motifs.
Trancoso. A NM small town, I entered at a huge gate, one of the remnants of walls first built in the 1200s and added to four more times.
Prehistoric Rock Art Sites in the Côa Valley and Siega Verde WHS. The Côa Valley Archaeological Park (PAVC) was created in 1996, and in 2010, added Spain’s Siega Verde. The site is located by the river Agueda, a tributary of the Douro river, a few kilometers away from the Portuguese border of Vilar Formoso, in Villar der la Yegua, Salamanca. It encompasses 94 panels spread across 15 kilometres, with over 500 depictions of animals
The Siega Verde engravings date from the Upper Paleolithic, between 20 thousand and 12 thousand years ago.
The Côa Valley is one of the world’s most significant rock art sites and the most important Palaeolithic open-air rock art. About five dozen art specimens are spread along the last 17 kilometres of the river’s course, at it flows into the River Douro.
This extensive art gallery boasts engravings dating back to the Upper Palaeolithic Age (over 10.000 years ago); though the valley also bears witness to paintings and engravings from the Neolithic and the Calcolithic, engravings from the Iron Age, as well as from the 17th, 18th, 19th and 20th centuries, when the millers, the last Côa engravers, abandoned the valley. Different men and women left their mark on the rock formations dating back 25.000 years.
I went to the museum and found out that all the actual sites require tours now booked about a week ahead. The museum had replicas of many sites and actual fragments of very small pieces created with flint making many fine lines. From the sites shown, I don’t think there is anything great in the whole valley. I found the extravagant museum containing an actual site, despite in the middle of nowhere, showed bad judgment on the part of the bureaucracy. 3€ reduced.
When I finally got to the winery, I could not even enter without a reservation. Amazing. The road heading north is much better but with no views.
Casa de Mateus. 1700s estate featuring an Italianate mansion with period interiors, formal gardens, and guided tours – 30 minutes for the house only or 50 minutes to the chapel and gardens Mansion has 14 generations of history. 13 E
Ensemble of Álvaro Siza’s Architecture Works in Portugal. Tentative WHS. Completed over 50 years during a period (between two world wars and going into the 80s), his sober, dry and clean-cut contemporary architecture is unmistakable. He went through several fashion eras.
ASV donated his archive to three institutions – two Portuguese, the Gulbenkian and Serralves foundations, and the Canadian Centre for Architecture (CCA), in Montréal.
His projects encompassed all architecture: individual housing; group housing; neighborhoods and city areas; banks, wine cellars, sports, and multi-purpose pavilions, restaurants, swimming pools and health resorts, museums, schools, universities, libraries, and churches.
Casa Avelino Duarte (1980-84) in Ovar is a modest suburban house that Siza transformed into a small palace seldom found in a contemporary house.
Church of Marco de Canavezes and Escola de Educação de Setúbal), banks in Oliveira de Azeméis and Vila do Conde), of profound social, political and esthetic changes.
He received the Pritzker Architecture Prize in 1992 and has influenced young architects all over the world. He taught in several national and international schools of architecture including the École Polytechnique Fédérale de Lausanne, the University of Pennsylvania, Universidad de los Andes in Bogotá and Harvard University). He has been conferred the title of Honoris Causa Doctor by 18 national and foreign universities.
Church of Santa Maria. A sign on the outside had the following info:
Designed by the famous architect Siza Viera, its modern and straight lines are of a marker of contemporary religious architecture.
Obeying to the architectonic principles of space pureness and geometric abstractions, the game of scales and volumes, the use of the natural slope of the ground to create spaces, the presence of light in the interior, the pureness of the colour white that predominates, and the sound of the water that runs in the granite sink are elements that surprise us due to the harmony between the symbolic elements and the materials used. Building constructed between April 10th and July 7th of 1996.
From the outside, it appears totally impractical – virtually no windows, huge expanses of white wall that badly need paint, and no parking.
I then had a long driving day seeing all the NM sites marked.
Castro of Monte Mozinho is a Neolithic fortified settlement, sometimes referred to as the City of the Dead. The site dates to a proto-historic period still largely undefined. Its first period of occupation can be traced to the 1 century BCE when the Romans arrived. By the Middle Ages the site continued to be occupied by a small community.
The fortified settlement is located in an isolated, rural hilltop covered in pine forest, overlooking the Ribeira da Camba. The castro covers an area of 20 hectares, defined by four lines of walls that encircle the settlement, at a maximum of 3.5 metres (11 ft) thick at the doorways. Many structures are circular, some rectangular surrounding a large ellipsoid courtyard, also defined by a wall, probably a public space. Free 
Reserva Natural das Dunas de Sao Jacinto is a nature reserveat the tip of the peninsula that goes from Ovar and San Jacinto. To the west is the Atlantic Ocean and the Aveiro estuary to the east.
The lands were formed between the 10th and 19th centuries by moving sand formed by deforestation. Before then, there were numerous swamps drained because of mosquitoes andmalaria.
Cas-Museo Egas Moniz (1875-1954) is a house-museum in a building dating back to the 18th century that was completely rebuilt by Egas Moniz in 1915. As he had no descendants, Egas Moniz created the museum which opened in 1968. He won the 1950 Nobel prize for medicine because of his work on leukotomy, a destructive procedure involving the pre-frontal lobes of the brain (it antedated lobotomy, neither of which are practiced anymore). He was also a pioneer of cerebral angiography.
The house is lovely with great wood ceilings, a collection of crystal chandeliers, custom-made tooled leather chairs, porcelain, paintings, and many lithographs. He had good taste.
The house is seen by guided tour. Free
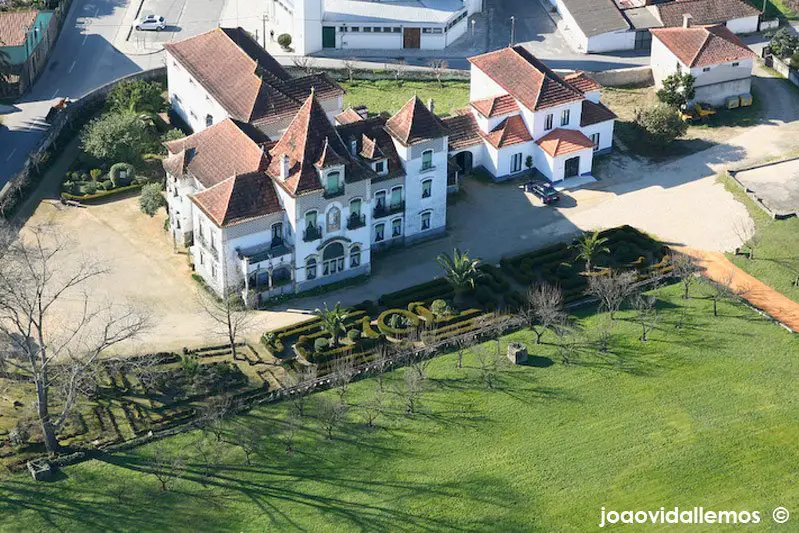
Castle of Santa Maria de Feira is a Portuguese castle emblematic of medieval military architecture. Initially only the keep built in the 9th century, it was instrumental in the Reconquista as a forward base from Arab invasions from the south. I was twice conquered in 1000 by the armies of Al-Mansur who were then defeated definitively in the Battle of Cesár. Since 1117, Feira was the location of one of the most important fairs in Portugal, which, over time, gave the town its name. The fair was established in the shadow of the castle. During the 14th century, the walls were finally constructed, with final construction completed in the second half of the 15th century. It was then transformed into a palatial residence with watchtowers, the conical turrets and reinforced defenses. All that remains fo the interior of the courtyard is a still funcioning fountain). In 1656, the octagonal-shaped Baroque chapel was built.
After 1708, it became a ruin and was devastated by a fire in 1722. From 1907 to 1909, the castle was restored and continued until the 60s.
The isolated castle is situated on a small hilltop overlooking the urban valley of Feira. It is an irregular oval with four watch towers. 

