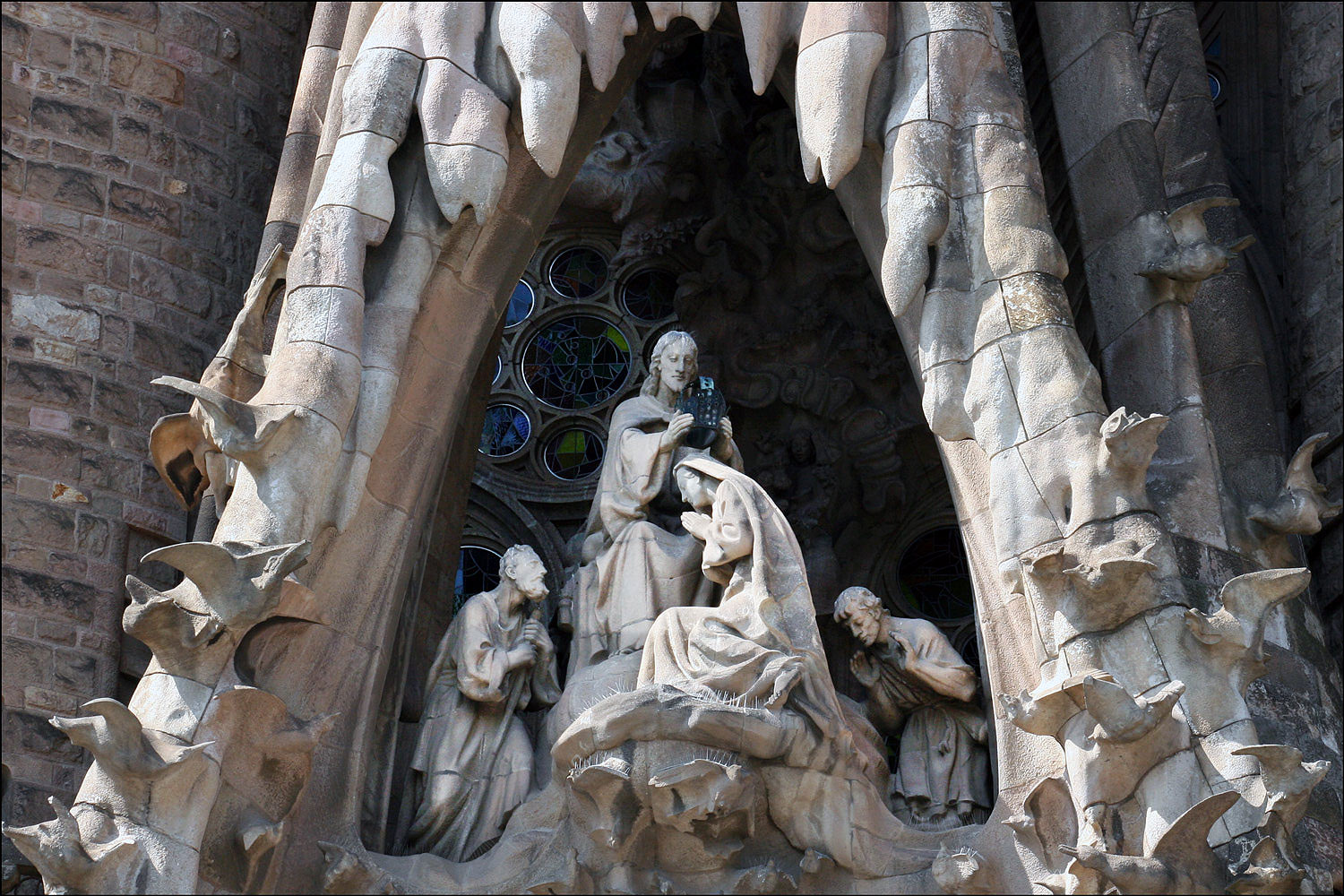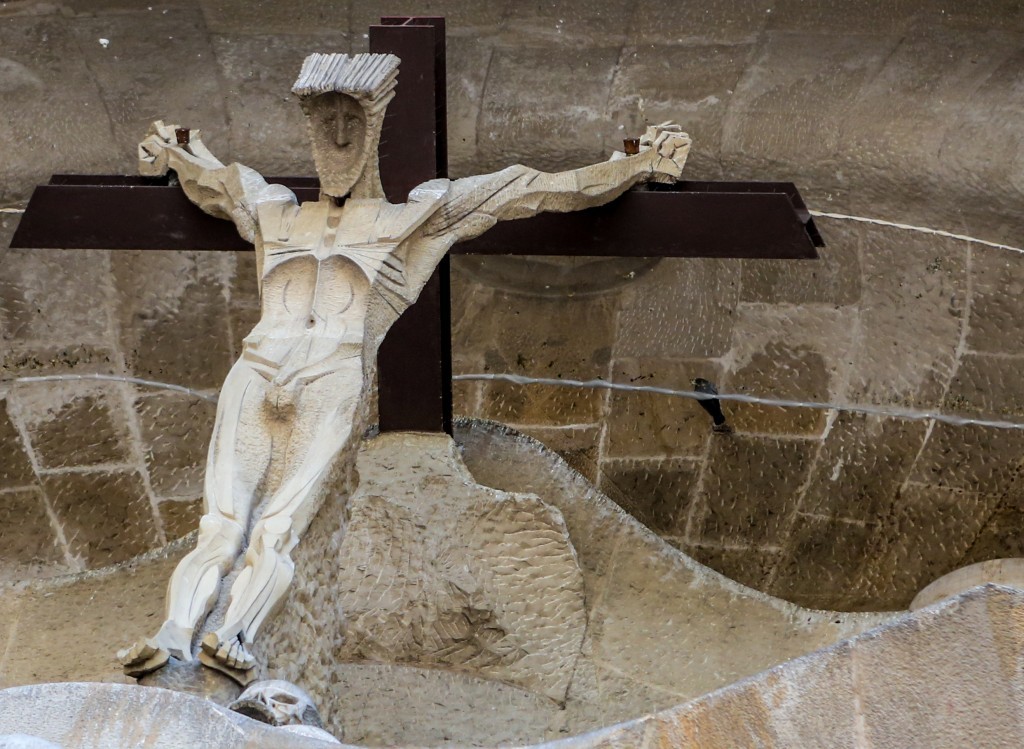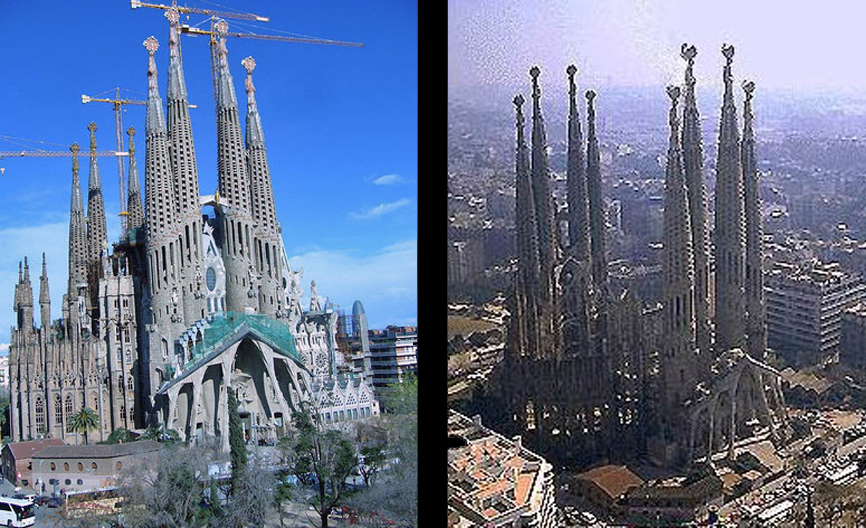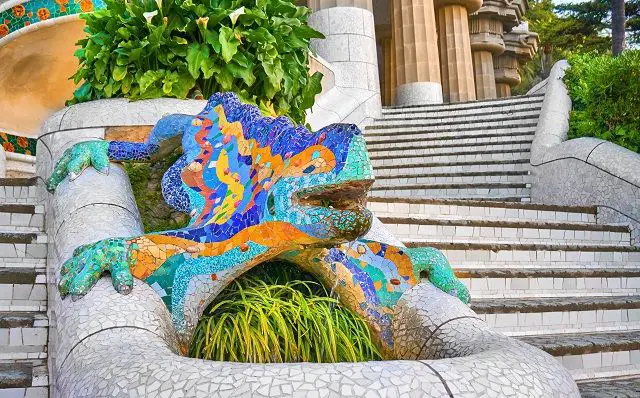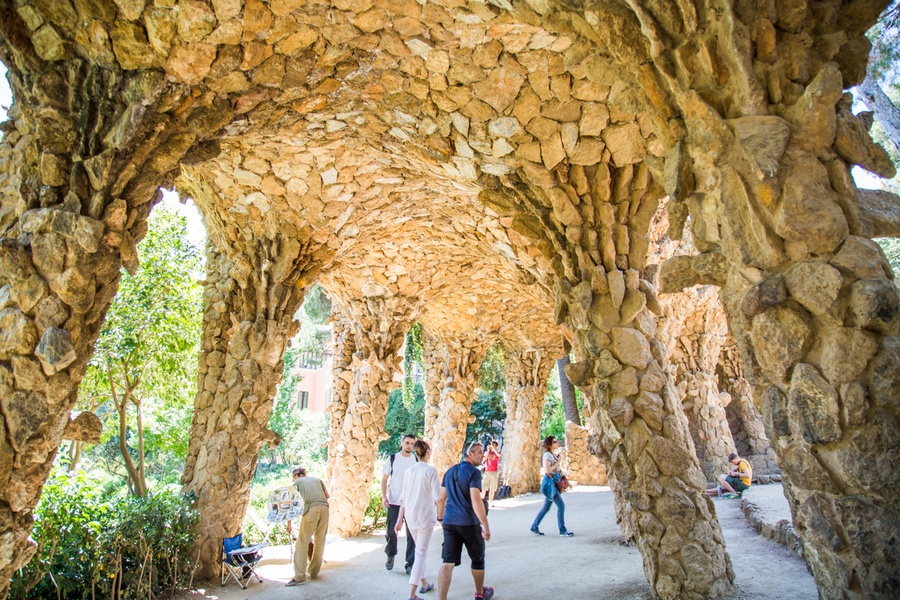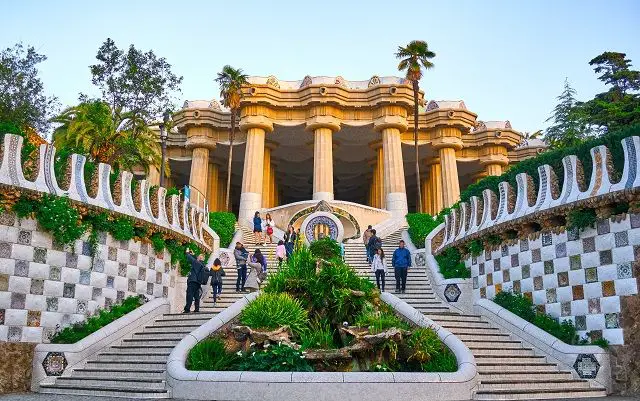I took the train 14 hours from Santiago to Barcelona. Trains are expensive compared to Flixbus and don’t run on time. I stayed at a good hostel, the Mediterranean Hostel. It has great front desk employees.
SAGRADA FAMILIA
The Sagrada Família (Church of the Holy Family ) is a Roman Catholic basilica in Barcelona. The construction of the church designed by Antoni Gaudí in the style of the Modernisme was begun in 1882 and is to be completed according to current planning in 2026 on the 100th anniversary of the death of Gaudí.
Gaudí died in 1926 after a tram accident. After that, the construction work was interrupted again and again, but in 1935, the work on the “birth facade” was finally completed. During the Spanish Civil War out, anti-clerical groups burned down part of the birth façade and partially destroyed the crypt.
In 2005, UNESCO included the Nativity, Apse façade and Crypt of the Sagrada Família as an extension of the World Heritage Monument Works by Antoni Gaudí.
The Sagrada Família has a cross-shaped floor plan with 90 X 45 meters. The shorter three-aisled transept reaches a length of 60 meters and a width of 30 meters. There will be a cloister around almost the entire church. All around the church are complex ornaments and decorative elements, such as spindle-shaped towers that resemble sandcastles and whose roofs are crowned with geometric forms that seem influenced by Cubism.
Style and influences. The Sagrada Família, like all churches with a very long construction time, combines different architectural styles. Gaudí further developed the original concept of neo-Gothic in the style of modernism. The construction was influenced by the personal spirituality of the architect. He considered nature as his main teacher.
Facades. At the moment the Sagrada Família has two splendid facades. The birth façade, largely completed during Gaudí’s lifetime, shows the birth of Jesus with three portals symbolizing the Christian virtues of faith, hope and love. The façade tells of the life of Christ divided into different sections. The central portal is crowned by the tree of life, a cypress.
Four gates, each seven meters high, at the entrance of the Mercy Portal were designed by the Japanese sculptor Etsuro Sotoo and shows ivy, petals, pumpkins and lilies and various insects such as cockchafer, bugs, wasps, flies, grasshoppers, butterflies, centipedes, crickets, ladybirds, caterpillars and ants.
The Passion facade was begun after Gaudí’s death and is still unfinished, contains hardly any ornamentation and has clear, geometric lines and large figures. Designed in 1986, it illustrates Christ’s ordeal. For example, the kiss of Judas, the Flagellation and of course the crucifixion are depicted in the middle portal.
The glory façade under construction will adorn the side of the building facing the apse.
Towers. When completed, the Sagrada Família will have 18 towers. Twelve are dedicated to the apostles. Four of them tower one of the three facades at a height of 90 to 112 meters. All the towers, whose shape is reminiscent of the bishop’s staff, have long vertical nicks. Filigree, colourful lace adorned with animals or sacral symbols and sayings carries a small golden cross bearing the name of the apostle.
Four more towers are to be dedicated to the evangelists. The two remaining towers will be dedicated to Mary (125 meters high) and Jesus Christ. The latter becomes the main tower of the basilica with a calculated height of 172.50 meters and would exceed the highest church tower in the world.
Interior. The aisles have a height of 30 meters, main and main transept 45 meters, the crossing 60 meters and the vault above the apse 75 meters. The vaults are supported by stone pillars remembering trees with branches at their upper ends. The windows in this area are also decorated with nature motifs.
Under the apse is the crypt of the basilica, round with seven individual chapels – one where Antoni Gaudí is buried.
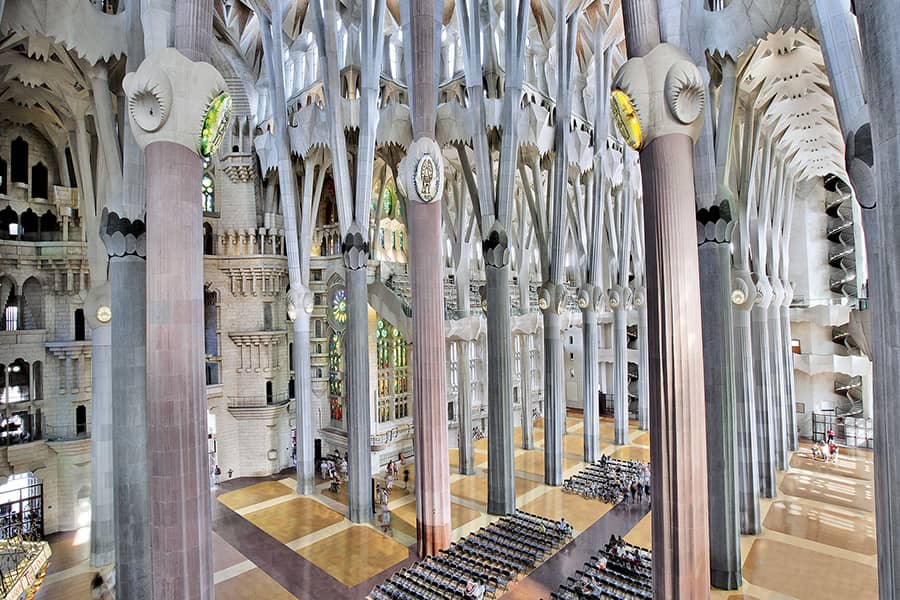


Depending on the use and task of the elements, the stones used are different hard, there are more soft stones for ornaments and very hard rocks for load-bearing elements.
Finance. The works are still being financed exclusively through donations and grants from foundations as well as entrance fees. Major donors are conservative Catholic groups. Every year 22 million euros are available for construction
Tourism. The unfinished building is one of Barcelona’s main attractions and has attracted many tourists for many decades. In 2004 more than two million visited. The completed towers are accessed by two lifts. Under the transept is also the Museu Gaudí.
I walked from my hostel via a park and the Arc d’Triumphe all the way north to the park in 1¼ hours.
PARK GÜELL
The Park Güell in Barcelona was created by Antoni Gaudí from 1900 to 1914 and has a size of 17.18 ha. The park was commissioned by industrialist Eusebi Güell. He liked English gardens and wanted to have one also in Barcelona. Antoni Gaudí then planned a garden city with over 60 villas. The project failed, and only two plots were sold, so the park could not be completed due to lack of funds. Only three houses have been built: the home of the Güell family, today a school, Gaudí’s house, a museum since 1963 as Gaudí’s Casa-Museu, and the home of an architect friend who is still inhabited today.
Gaudi adapted his plans to the hilly terrain. He used retaining walls and terraces. These blend in with their organic forms uniquely into the terrain and give the impression of absolute naturalness. The builder found the required materials on the site itself. For the many mosaics, he used waste from nearby ceramic factories. However, the construction itself was very expensive, because everything had to be made by hand.
The gate of the park is formed by two gatehouse houses with striking “frosted roofs”. Next, a large staircase leads to the terrace square, a meeting place where cultural events take place regularly. The park is home to Gaudí’s house, where he lived from 1906 to 1925, a year before his death. Today it serves as a museum for Gaudí-designed pieces of furniture and drawings. Since 1984, Güell Park has been a UNESCO World Heritage Site along with other works by Gaudí.
La Plaça. The centre of the park is a 3000 square meter terrace space in the form of an oval created between 1907 and 1913. Its boundary is wavy, 110 meters long and also serves as a seat. This is covered with the smallest ceramic and crystal stones using the techniques of trencadí (“breakage”). The outer part is filled with gargoyles, through which the rainwater can drain.
The wave-shaped bench is constructed from a sequence of concave and convex sections modelled on the human body. The basis of the mosaic work is white; it is crowned by a ceramic decoration. It is a collage with abstract motifs, but also with figurative elements such as zodiac signs, stars, flowers, fish and crabs.

Access. The number of visitors is limited to 400 at the same time; a pre-booking via the official website is possible. The entrance for immediate residents is still free. In 2014, the number of annual visitors dropped from nearly nine million to 2.3 million.
Free Walking Tour. Tours are offered daily to different places in Barcelona. I went on to the oldest part of the city. These are all very worthwhile.
