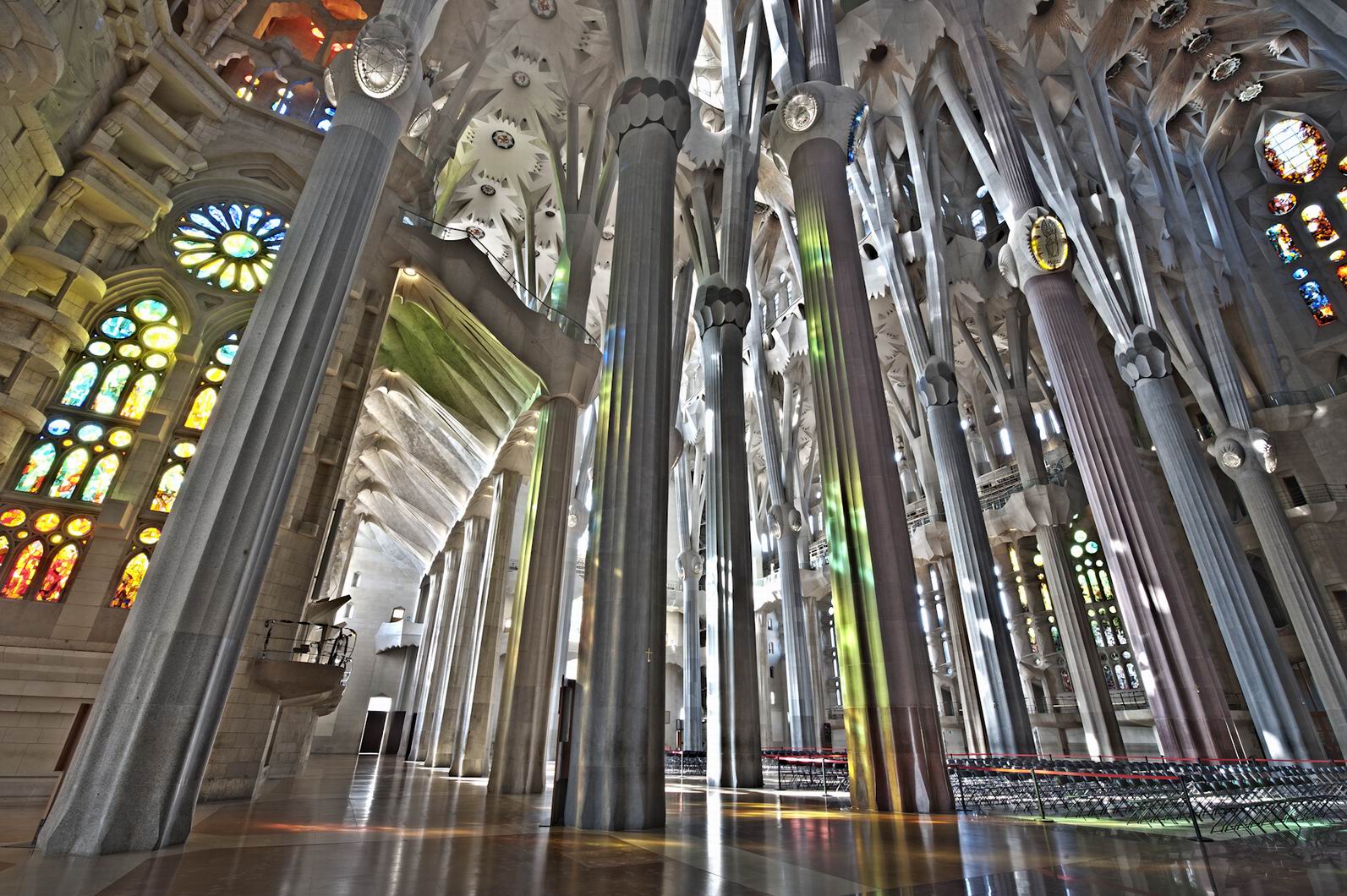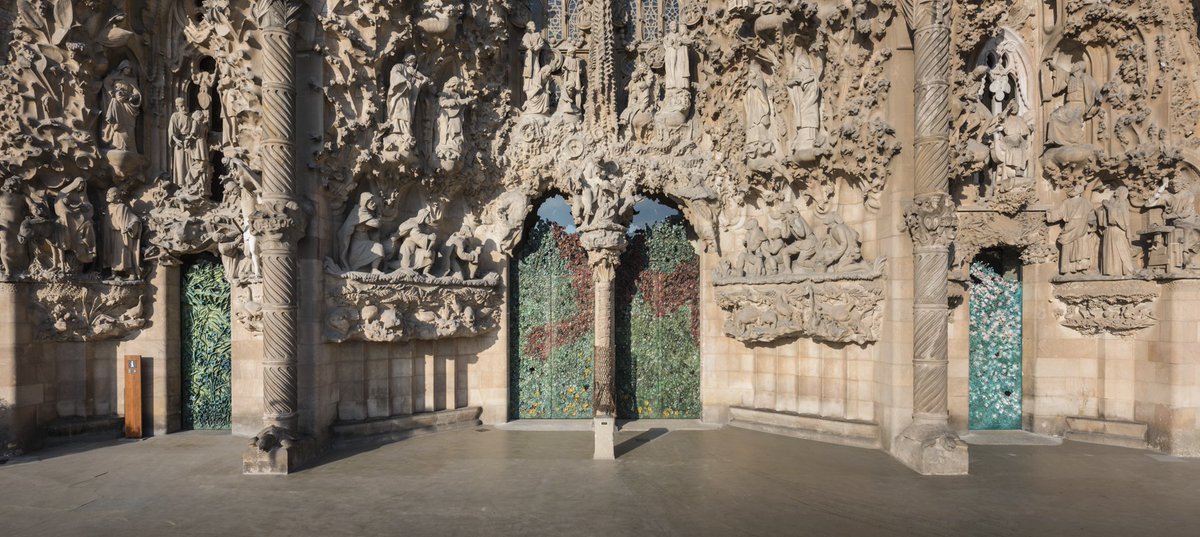In 2005, UNESCO included the Nativity, Apse façade and Crypt of the Sagrada Família as an extension of the World Heritage Monument Works by Antoni Gaudí.
The Sagrada Família has a cross-shaped floor plan with 90 X 45 meters. The shorter three-aisled transept reaches a length of 60 meters and a width of 30 meters. There will be a cloister around almost the entire church. All around the church are complex ornaments and decorative elements, such as spindle-shaped towers that resemble a sandcastle and whose roofs are crowned with geometric forms that seem influenced by Cubism.
Style and influences. The Sagrada Família, like all churches with a very long construction time, combines different architectural styles. Gaudí further developed the original concept of neo-Gothic in the style of modernism. The construction was influenced by the personal spirituality of the architect. He considered nature as his main teacher.
Facades. At the moment the Sagrada Família has two splendid facades. The birth façade, largely completed during Gaudí’s lifetime, shows the birth of Jesus with three portals symbolizing the Christian virtues of faith, hope and love. The façade tells of the life of Christ divided into different sections. The central portal is crowned by the tree of life, a cypress.
Four gates, each seven meters high, at the entrance of the Mercy Portal were designed by the Japanese sculptor Etsuro Sotoo with ivy, petals, pumpkins and lilies and various insects such as cockchafer, bugs, wasps, flies, grasshoppers, butterflies, centipedes, crickets, ladybirds, caterpillars and ants.
The Passion facade was begun after Gaudí’s death and is still unfinished, contains hardly any ornamentation and has clear, geometric lines and large figures. Designed in 1986, it illustrates Christ’s ordeal. For example, the kiss of Judas, the Flagellation and of course, the crucifixion are depicted in the middle portal.

The glory façade under construction will adorn the side of the building facing the apse.

Towers. When completed, the Sagrada Família will have 18 towers. Twelve are dedicated to the apostles. Four are over one of the three facades by 90 to 112 meters. The tower’s shape is reminiscent of the bishop’s staff, with long vertical nicks. Filigree, colourful lace adorned with animals or sacral symbols and sayings carries a small golden cross bearing the apostle’s name.
Four more towers are to be dedicated to the evangelists. The two remaining towers will be dedicated to Mary (125 meters high) and Jesus Christ. The latter becomes the main tower of the basilica with a calculated height of 172.50 meters and would exceed the highest church tower in the world.
Interior. The aisles have a height of 30 meters, the main and main transept 45 meters, the crossing 60 meters and the vault above the apse 75 meters. The vaults are supported by stone pillars remembering trees with branches at their upper ends. The windows in this area are also decorated with nature motifs.


Under the apse is the crypt of the basilica, round with seven individual chapels – one where Antoni Gaudí is buried.
Depending on the use and task of the elements, the stones used are differently hard, there are more soft stones for ornaments and hard rocks for load-bearing elements.
Finance. The works are still financed exclusively through donations and grants from foundations and entrance fees. Major donors are conservative Catholic groups. Every year 22 million euros are available for construction. The unfinished building is one of Barcelona’s main attractions and has attracted many tourists for many decades. In 2004 more than two million visited. Access the towers by two lifts. Under the transept is also the Museu Gaudí.



