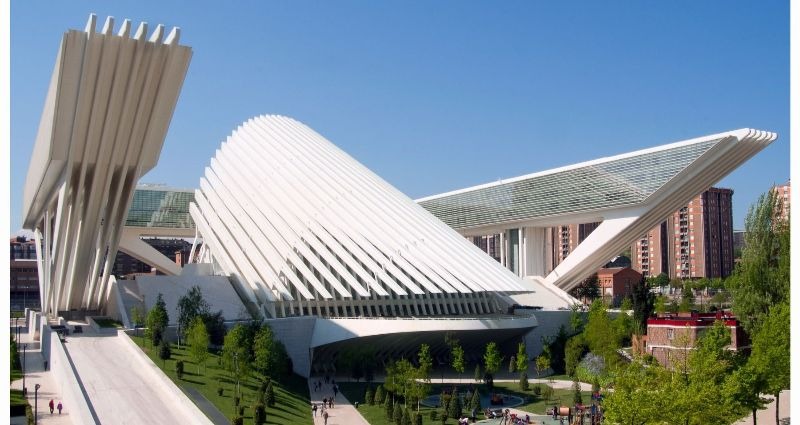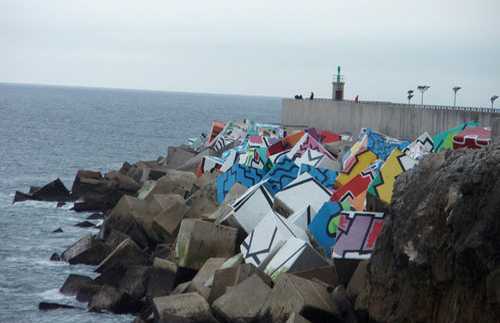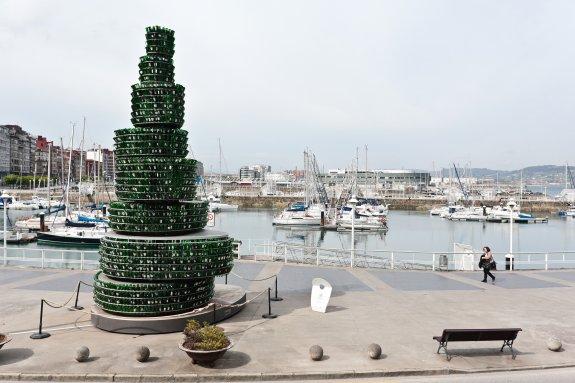Spain – Asturias (Oviedo, Gijón) August 7-9, 2021
AVILES
Oscar Niemeyer International Cultural Centre. Also in the NM Architectural Delights series, is a cultural centre complex designed by the Brazilian architect Oscar Niemeyer and an international project. The centre is located on the estuary of Avilés, Asturias, in northwest Spain. It was inaugurated on 26 March 2011. Its imposing size and its white, red and yellow exterior make it a highly visible landmark on the town’s landscape.


Oscar Niemeyer, from Rio de Janeiro, Brazil, one of the most influential modernist architects in the world, donated a project to the principality. His design has become a project meant to be an international reference in the cultural field. It is dedicated to education, culture and, peace. The centre is the first work by Niemeyer in Spain, and he had said he believes it is his most important in Europe, which is the reason for its name – Centro Niemeyer.
The Niemeyer Centre is formed by five main elements that complement each other: the open square is a large open outdoor space for cultural activities that reflects Niemeyer’s idea of a place open to humankind, the auditorium contains approximately 1000 seats for concerts, theatre, and conferences. It is unusual in that its seating does not distinguish between social classes. It includes the Club, a small space for concerts, and an exhibition room in the foyer, the dome is the exhibition building, the tower is for sight-seeing and includes a restaurant and cocktail lounge, and the multi-purpose building contains the film centre, meeting rooms, cafe, shop, and information kiosk.

Tower
The main feature in Niemeyer’s work is the building’s curves. The building’s colours – mainly white, red, yellow, and blue – reflect the influence of Neoplasticism on his work.
Árbol de la Sidra
OVIEDO
Santa Maria del Naranco is a pre-Romanesque Asturian building on the slope of Mount Naranco 3 kilometres from Oviedo, ordered it to be built as a royal palace, part of a larger complex that also incorporated the nearby church of San Miguel de Lillo, 100 meters away. The palace was completed in 842 and had in part a religious function, being consecrated in 848. Its structural features, such as the barrel vault—with transverse ribs corresponding one-to-one with contraforts at the exterior, make it a clear precursor of the Romanesque construction. The exterior decorations, as well as the use of stilted arches mark the intended verticality of the composition. It was declared a Monumento Nacional on 24 January 1885. It was declared a World Heritage Site by UNESCO in December 1985.
Its character as a civil building changed in the 12th century when it was converted into a church dedicated to St. Mary. The Palace of Santa María del Naranco, involved a significant stylistic, morphological, constructive, and decorative renovation of Pre-Romanesque, supplementing it with new, innovative resources, representing a leap forward with respect to immediately previous periods. It was constructed of sandstone and marble with elongated barrel vaults thanks to six blind semicircular transverse arches, allowing support and eliminating wooden ceilings. Its proportions and slender shapes and rich, varied decoration with paintings, goldwork, textile arts, and sculpted animals and humans on 32 disks with central medallions showing quadrupeds, birds, bunches of grapes, fantastic animals. The medallions are framed by rope molding, inside which four figures carrying loads on their heads and soldiers on horseback carrying swords. For the first time, a Greek cross appears sculpted as an emblem of the Asturian monarchy and capitals with Corinthian heads. These all combine to make this palace the most distinctive building in Pre-Romanesque and the only palace complex that has lasted until the present day with both Visigothic and Carolingian court structures.
High above Oviedo, this is the ruin of a tiny two-story church. The doors and windows are shuttered and it, unfortunately, can’t be entered to see the above interior features, although there is a guide offering tours for 4.
San Miguel de Lillo. A small church just above Santa Maria with plastic screens on the windows and a modern door.
Oviedo Congresos (Oviedo Conference Centre) , as three floors; the ground floor where the main hall or exhibition area is located, with an area of 2300 m², a meeting room with a capacity for 217 people and a multipurpose room of 410 m²; an access floor to the Auditorium that has 2,144 seats and is covered by a large 45 m high white steel dome (originally designed as a mobile element although today it cannot be operated), and a third floor that gives access at 12 meeting rooms.
The buildings attached to the main construction are the Administrative Services area of the Government of the Principality of Asturias, with an area of 11,196 square meters, a hotel with 150 rooms and 17,387 square meters and a car park for 1,777 spaces and 75,037 square meters.
The “U” building that will surround the Congress Palace, where the hotel and the council offices will be located, are supported by a complex design of steel porticoes that are built piece by piece. Each portico, with a “trunk” more than ten meters high and with the elevators at its core, will support one of the three wings and is made up of six tree-shaped steel constructions.
On August 6, 2006, a piece of slab and concrete collapsed from a height of fifteen meters, causing minor injuries to 3 workers. This event gave rise to a lawsuit for which the architect and his technical team were ordered to pay three and a half million euros.
In February 2014, after two complaints – from the architect to the promoter of the work in claiming fees and from the latter to Calatrava for defects in the construction – the Provincial Court of Oviedo sentenced Santiago Calatrava to pay the developer Jovellanos XXI , SL about three million euros for defects in the construction, cost overruns and the absence of a real direction of the work.
According to the independent architects who declared in one of the lawsuits derived from the project, the initial cost budgeted for the construction of the popularly known as “el centollu”, 9 which was seventy-six million euros, shot up to more than three hundred and sixty million euros, almost five times more.
Only pictures can describe this flamboyant and extravagant structure in what appears to be the most expensive way to provide offices and two meeting rooms on the lower floor. Even the foyer is over-the-top with a lot of wasted space. Oviedo Cathedral. The cathedral was founded by King Fruela I of Asturias in 781 AD, and enlarged in 802. It was an important stop in the northern branch of the Way of St. James. The present edifice was begun by Bishop Gutierre of Toledo in 1388, and the tower added by Cardinal Francisco Mendoza de Bobadilla in 1528 and successive changes during the Early and Late Middle Ages. The building known as Cámara Santa (“Holy Chamber”) is the most important surviving structure from the primitive pre-Romanesque royal complex. It was built to keep many relics and treasures associated with the Asturian Monarchy as the Cross of the Angels, Victory Cross, and the Agate Box or Agate Casket.
Oviedo Cathedral. The cathedral was founded by King Fruela I of Asturias in 781 AD, and enlarged in 802. It was an important stop in the northern branch of the Way of St. James. The present edifice was begun by Bishop Gutierre of Toledo in 1388, and the tower added by Cardinal Francisco Mendoza de Bobadilla in 1528 and successive changes during the Early and Late Middle Ages. The building known as Cámara Santa (“Holy Chamber”) is the most important surviving structure from the primitive pre-Romanesque royal complex. It was built to keep many relics and treasures associated with the Asturian Monarchy as the Cross of the Angels, Victory Cross, and the Agate Box or Agate Casket.
Bishop Pelagius relates that the Agate Box, a coffer made by the disciples of the Apostles and containing the most precious relics of the Holy City, was taken from Jerusalem to Africa, and after residing in several locations was finally placed at Oviedo by Alfonso II. In the 16th century, Bishop Cristóbal de Sandoval y Rojas wished to open it, but could not, being overcome with religious fear. Free
Árbol de la Sidra, Gijno. In the summer of 2013 and on the occasion of the Natural Cider Festival, a cider bottle tree was built in Gijón with the aim of promoting recycling. Weighing almost 8 tons, it was installed in the city’s Marina, needing 3,200 green glass bottles for its preparation, which were placed upside down, as is done for pouring. This amount of containers is the equivalent of the annual glass consumption of one hundred families. The work is illuminated at night by a large lamp housed inside that produces green flashes.
Church of San Salvador de Valdediós Tentative WHS. is a Roman Catholic pre-romanesque church, located next to Villaviciosa, Asturias.
The church stands in the Boides valley (Villaviciosa), the place where Alfonso III of Asturias was detained when he was dispossessed by his sons, and where there used to be an old convent governed by the Benedictine Order, substituted in the 13th century by the Cistercians. The church known as the “Bishops’ Chapel” was consecrated on 16 September 893, with seven bishops in attendance.
The church stands on a classic basilica ground plan with a triple sanctuary, separating the central nave from the side aisles with four semicircular arches. At the western end, there are three enclosures, the central one used as an access vestibule, and two located on the left and right which may have been used to house pilgrims. The vault over the central nave, like the one over the apses, is barreled with a brick ceiling and decorated with al fresco wall painting, alternating a variety of geometric designs.
Royal tribune. The royal tribune is located above the vestibule, separate from the area intended for the congregation (spatium fidelium) in the central nave, and this from the area devoted to the liturgy by iron grilles has now disappeared. Particular elements of this church include the covered gallery annexed to the southern facade at a later date or Royal Portico, the 50 cm square columns on the central nave arches, the triple-arched window open in the central apse, and the room above it, exclusively accessed from the exterior by a window which here have two openings, compared with the habitual three.
The opening time displayed was 4pm but it never did open as I waited an hour. It is with a monastery.
LLANES
Cubos de la memorial. Agustín Ibarrola created this beautiful work of art on the breakwater in the fishing port of Llanes using the blocks of cement which make up the breakwater. It has been described as one of the major works of public art. The cubes are painted in such a way that the colours, images and edges mix and create new forms. These unite the blocks and create new three-dimensional shapes superimposed on the originals. The colours and shapes are constantly changing with the light and the water, highlighting or covering elements and motifs such as the fish eyes on the lowest blocks.

Playa de Gulpiyuri. This is a small beach between the cliffs.

